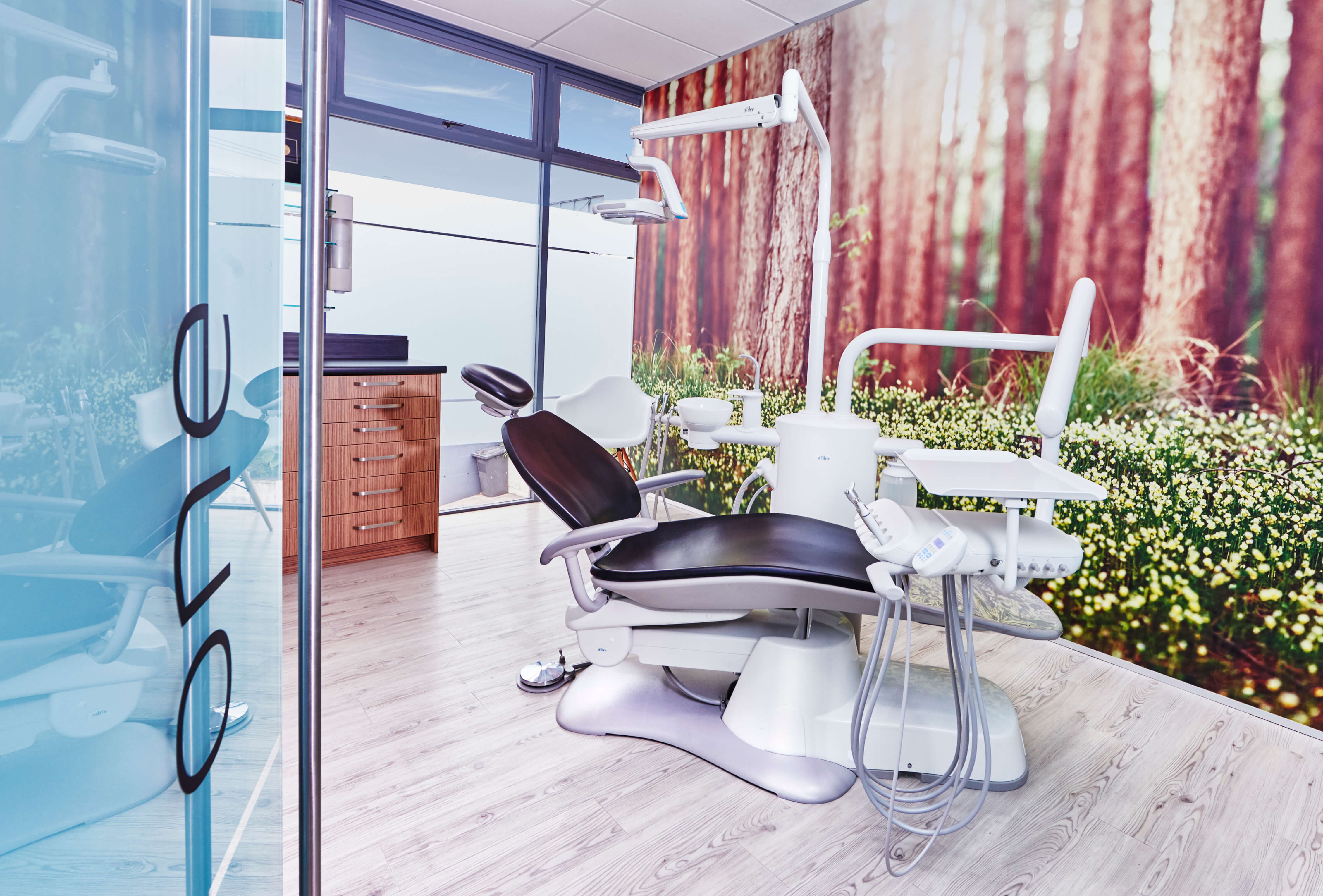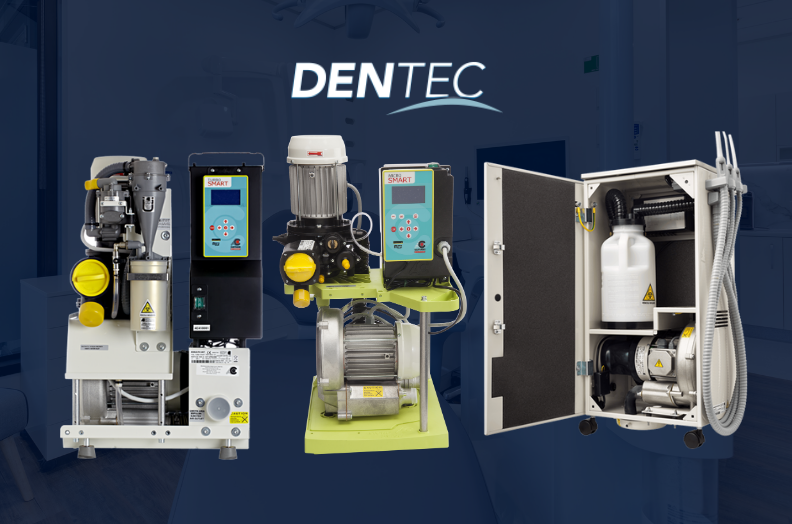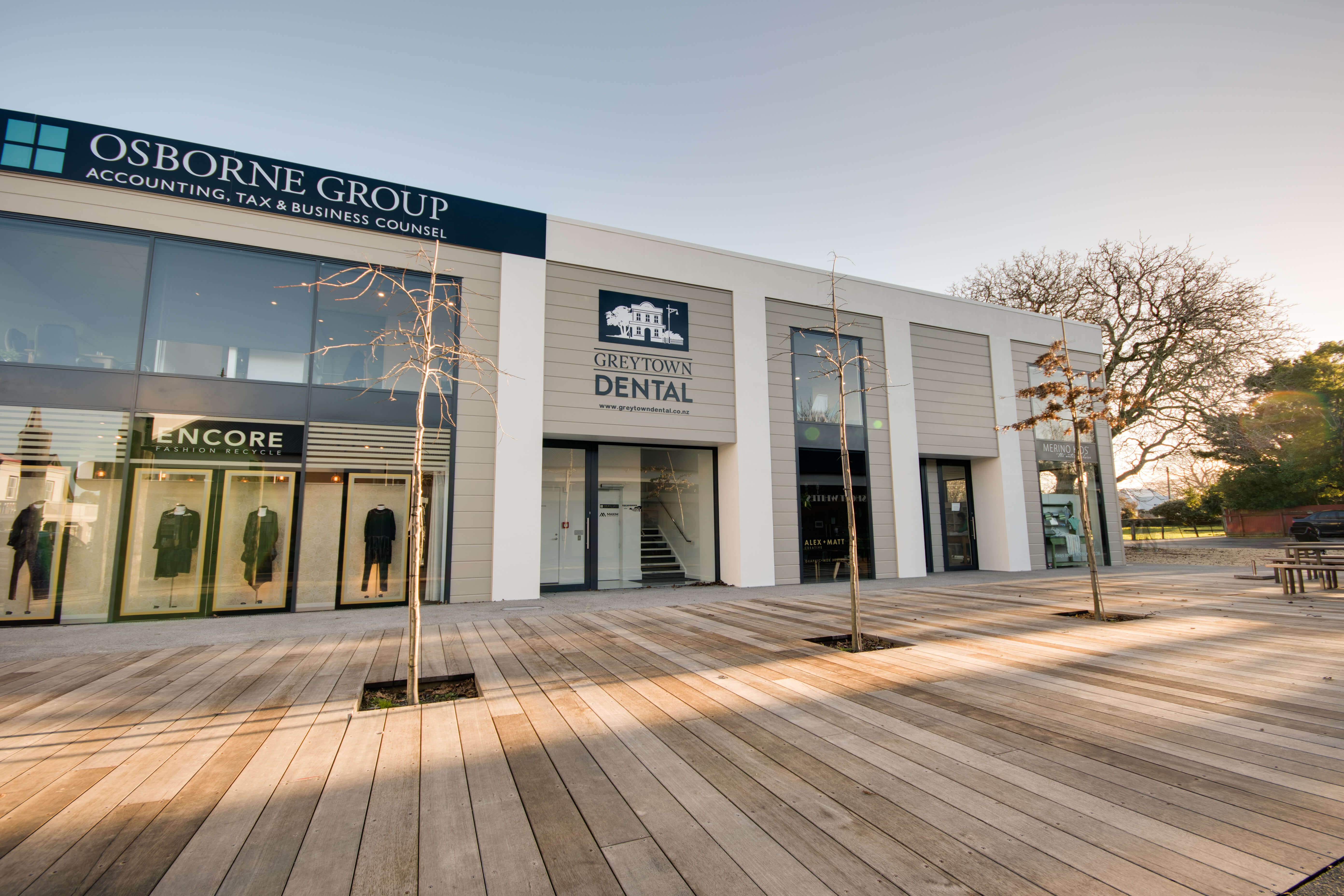How to design and set up a dental treatment room
Whether you are upgrading your existing dental practice, expanding or building new, the treatment room is a space that requires careful consideration. As the heart of the dental practice, the treatment room is where patient experience blends with practitioner requirements in the ultimate marriage of form meeting function. It needs to house critical large equipment in an ergonomic and efficient layout, while also keeping patient satisfaction front of mind. Lean too far either way and the design has failed in a critical way. How can it be possible to effectively blend these two conflicting elements seamlessly?
A modern, well-equipped design layout can not only help you with exceeding your customer's expectations, but also improve workplace productivity and the wellbeing of staff. In this article we explore what to consider when designing and setting up a functional and comfortable dental treatment room.
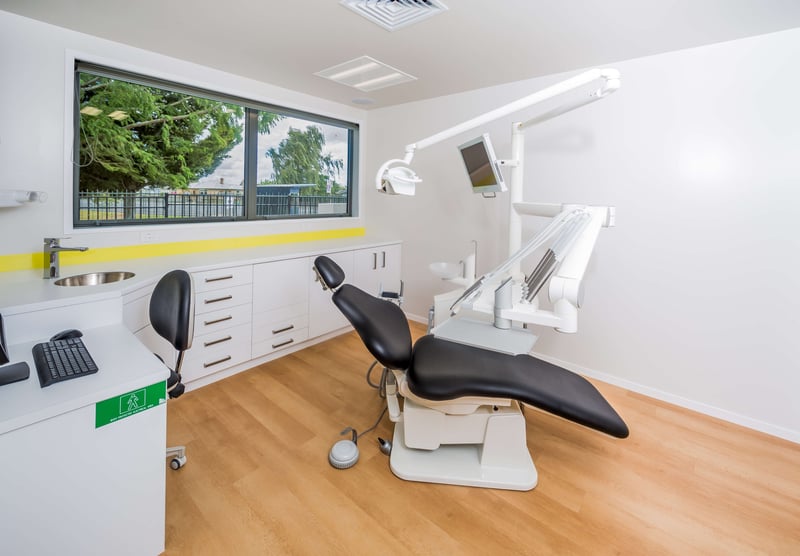
Key Equipment
Although dental treatment rooms will be uniquely designed to reflect individual decor, layout preferences and specific treatment requirements, they typically have the same core components. To start with the basics, your treatment room will need to include:
- Patient dental chair: The center point of the room, it's important to choose something aesthetically appealing as well as comfortable and durable. Consider the ease of reupholstery, hydraulics, cushioning, movement and positioning for both the patient and physician.
- Practitioner's seating: As this is used daily, the stool or chair should be adjustable, hard-wearing and provide comfortable posture support for extended periods of time.
- Dental delivery system: The critical hub for handpieces, air, water, vacuum and more.
- Lighting: The operatory light assists the vision of the oral tasks required and should be adjustable to ensure different positions can be easily achieved.
- Cabinets: This helps keep the room organised and productive by providing the storage required. Consider a durable product with the most efficient, logical layout for your space.
- A computer, accessories and clinical equipment will also need to be added.
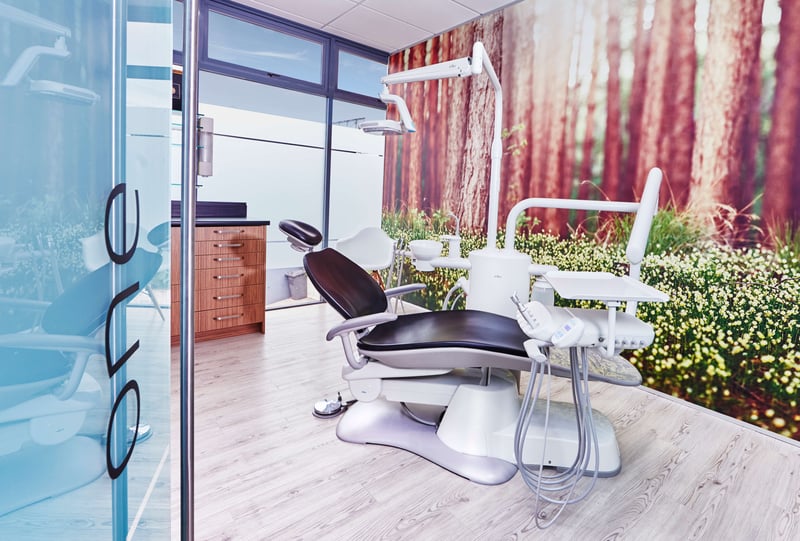
Efficient Practices
As the dental treatment room is where the practitioner will spend the majority of their time, it's critical the space is easy to work in, day after day. The room should have an intuitive layout that enables fast and effective dental care in a calm environment. Creating a simple design can speed-up patient treatment, room clean-up and prep, improving overall productivity.
When it comes to the physical layout of the treatment room, a bigger floor plan is not always better. Avoid the clutter and strip it back to just the equipment that is regularly used and place these items with a focus on ergonomics and navigation. Not only is a compact design often more efficient, it may also allow for extra rooms in the practice too. Yet with space constraints also comes the need to effectively use every square inch without making the operating area feel cramped. Effective design can assist with making the most of the available area, while creating a sense of space.
Technology Investments
Investing in leading technology will help to improve daily operations and increase your customer base. This should be given priority in the overall business budget, as it will help differentiate your practice from traditional competitors.
Technology improvements may also help streamline processes and minimize unnecessary motions in order to improve workplace efficiencies. This would allow practitioners to perform procedures in less time, allowing for more patients to be seen at the practice each day. Modern equipment and state-of-the-art technology can improve patient comfort, operating ease and create a unique selling point for patients to return, and refer your practice onto others.
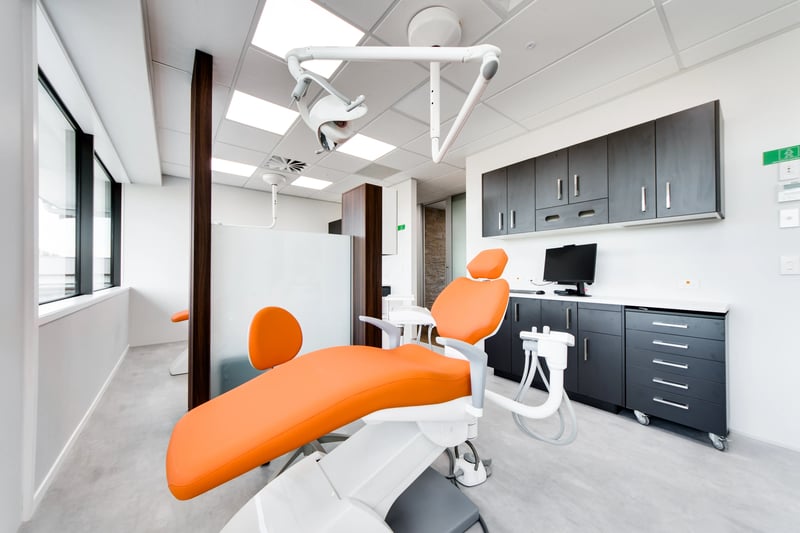
Applying Ergonomics
Adding ergonomic principles into the design of your treatment room can have long-term health benefits for both the practitioner and assistant. This includes ensuring:
- All parties have accessibility to instrumentation and these are placed in a consistent location.
- Chairs or stools allow a healthy sitting posture for an extended period of time, typically maintaining a 9 to 12 o'clock position with swivel capabilities.
- Commonly used disposable supplies, such as gloves and cotton goods, should be placed in an area that is easy to reach and quick to restock.
- Equipment should be set up in a way that avoids excess maneuvering and repositioning.
Many dental practitioners have treatment room design influenced by their dental school cubicles, often gravitating towards the familiar rather than reaching for higher standards. Breaking this mould and challenging the accepted standard can only be achieved by rewriting the book on treatment room design and seeking a new standard for staff and patients. As highlighted by Design Ergonomics keeping tools within fingertip reach, and within the forward-facing 180 degree arc can greatly improve efficiencies.
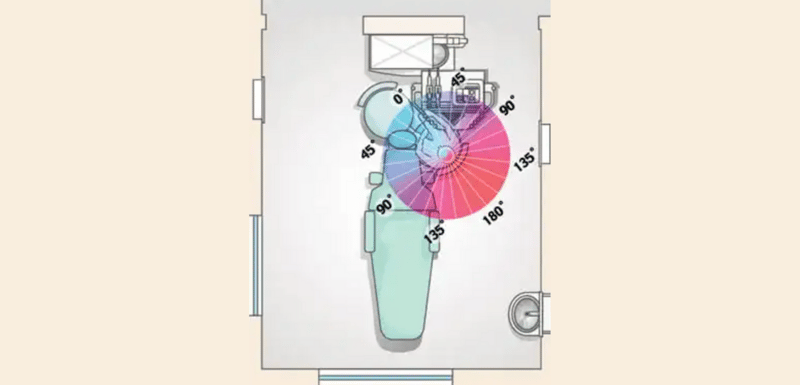
Affordability
You don't need to empty the bank accounts on a new treatment room. The design you opt for should be appropriate for your environment, goals and budget. Make sure that you consider all the operational costs of the room, rather than just the equipment purchased, such as the electrical, plumbing and compressed air expenses.
Partnering with a knowledgeable specialist in the area can result in financial savings that don't translate into visible cost-cutting exercises. There may be certain areas where expenses cannot be spared (such as the treatment chair) but other, less visible areas, where efficiencies can be created. Working with a specialist dental fitout partner, such as Dentec, is how these savings can be realised with ease.
Multi-Purpose & Staff Friendly
Ensure that your new dental treatment room is designed to meet all the practice's primary functions and works well for all. A universal design should allow for all team sizes (e.g. two-handed or four-handed) and adapt to both left and right handed staff.
Aim to keep the layout easy for new staff to learn, with logical systems in place to reduce instrument handling and related errors. Keep in mind that when less equipment is required, the room setup and turnaround time also tends to be faster.
You may also like to include a dual-door system into your dental treatment rooms to grant access for those who require it. This will allow for staff to move freely through the practice, while still respecting the patient's preference for privacy.
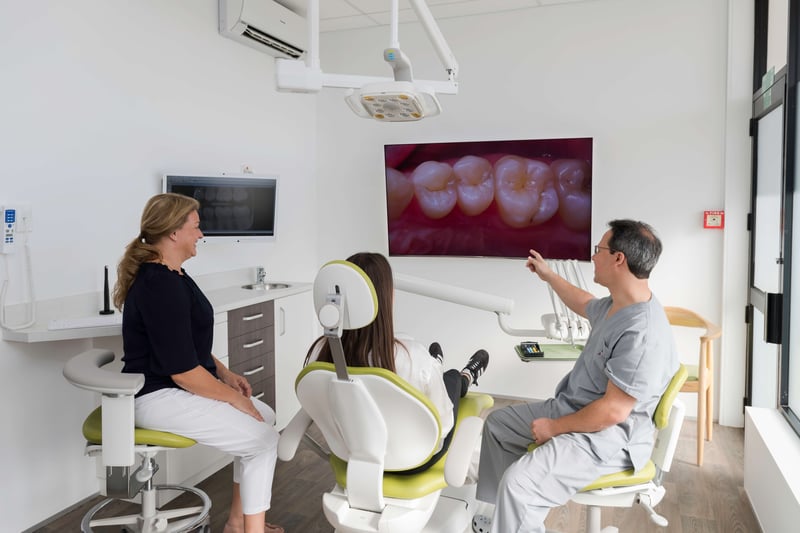
Future Proofing
As dentistry is a rapidly developing industry, it's important that your treatment rooms are designed to be able to grow with you and effortlessly adopt new technology. This includes having a room that can be easily reconfigured if needed, leaving space free to fit new equipment and having spare electrical and plumbing fittings accessible. Advanced technology capabilities offer opportunities to enhance your service and utilising these should not be prevented due to poor design considerations.
Aesthetics
While aesthetics shouldn't compromise the quality of work carried out in the treatment room, the overall look that you want to achieve also needs to be factored into your design. A patient's impression of the space can have a big impact on their overall perception of their experience at a dental practice. This includes the choice of colour schemes, material finishes, cabinet selection, lighting and furniture.
As the tasks carried out are complex and medical in nature, it's important to design a space that facilitates a high calibre of work. While the treatment room will have different pieces of furniture and equipment, it should still be designed to still look and function cohesively. It's also important to opt for a timeless look to ensure that you are not having to complete regular refits due to fashion changes.
A contemporary space that is free of clutter, bulky equipment and excess cords tends to give patients more confidence in the service you provide. Seamless utility connections, including electrical wires, compressed air, suction and computer data, help to build a sleek and professional look. This can be achieved through modern junction box configurations or self-contained dental carts.
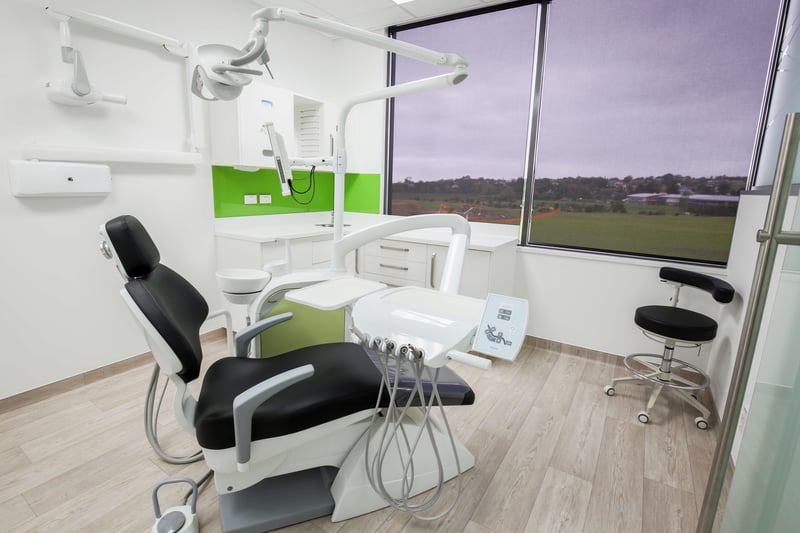
Positive Patient Experience
Even with a trip to the dentist, a task typically considered mundane or unenjoyable, there's always an opportunity to pleasantly surprise and delight your patients. Small details in the treatment room, such as the lighting, chair comfort, temperature and ambient noise all help create a cohesive, positive space.
To ease nerves and create a calming, inviting space, ensure that instruments are not in the direct line of sight of patients as they enter and leave the room. Minimalist style patient chairs without arms also help create an open, relaxed approach in the room. You may also like to consider methods of distracting patients from the treatment to ease the process, for example with the use of noise-cancelling headphones, televisions on the ceiling, indoor plants or tranquil views of nature.
Not only will a happy customer rebook at your practice for their next treatment, but there may also be value in them mentioning their positive experience to friends, family or online. Referrals are an important method for businesses to attract new customers and for these to occur, it's crucial that your patients have a positive experience.
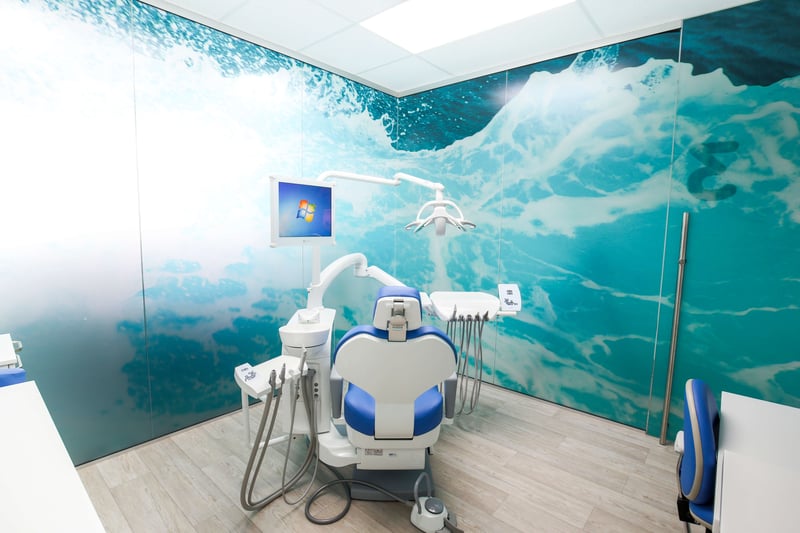
If you are considering a treatment room overhaul or planning to build a practice from scratch, Dentec are the dental fitout specialists to partner with. They have a thorough understanding of the oral hygiene profession and are experienced in both dental surgery design and fitout. To discuss the specific needs of your practice, book a meeting with a member of our team.
