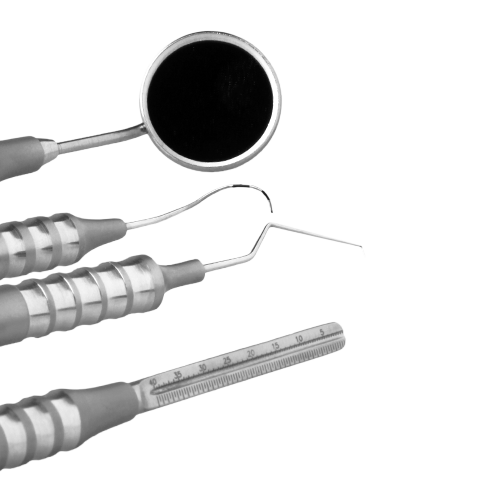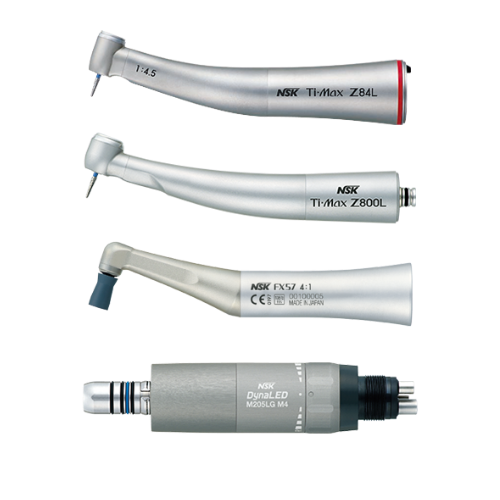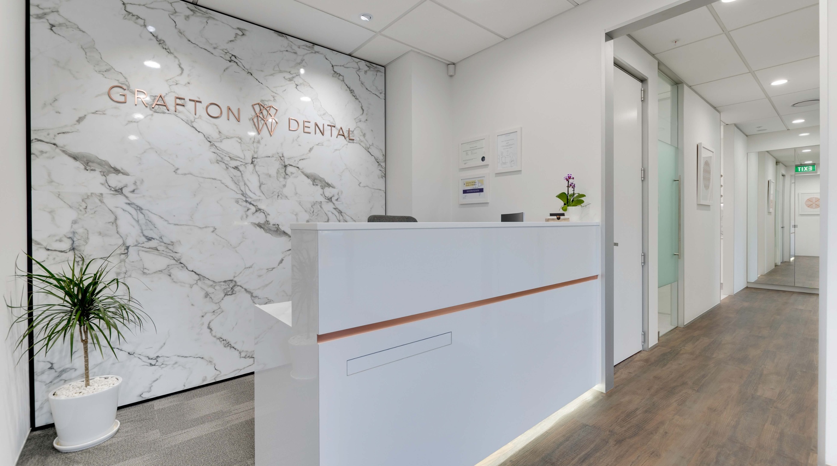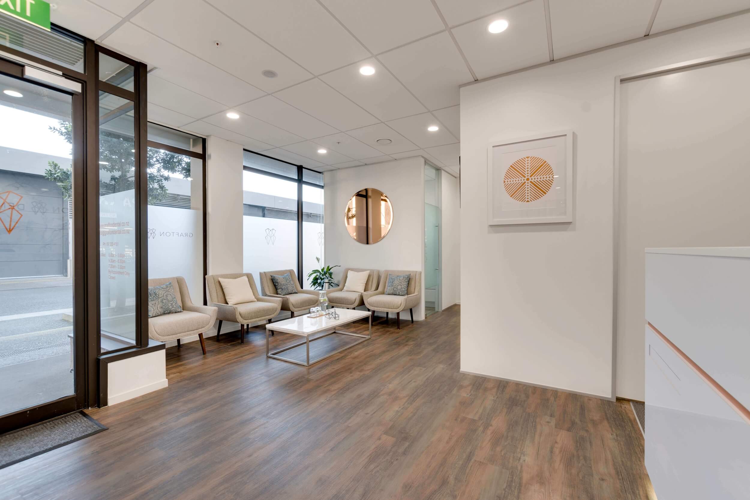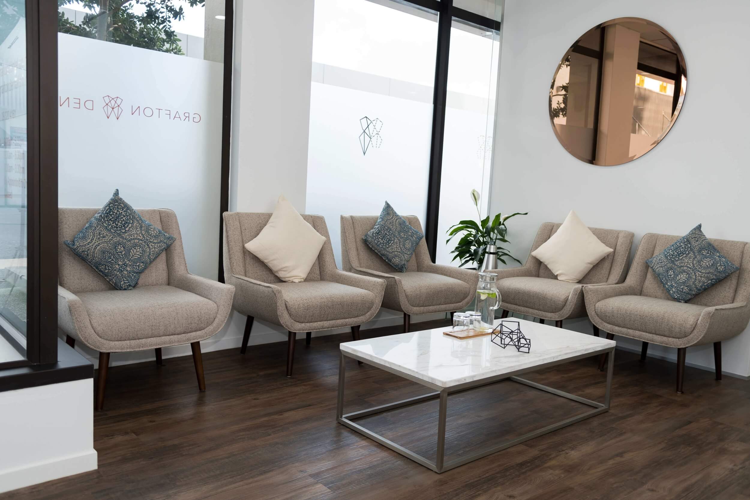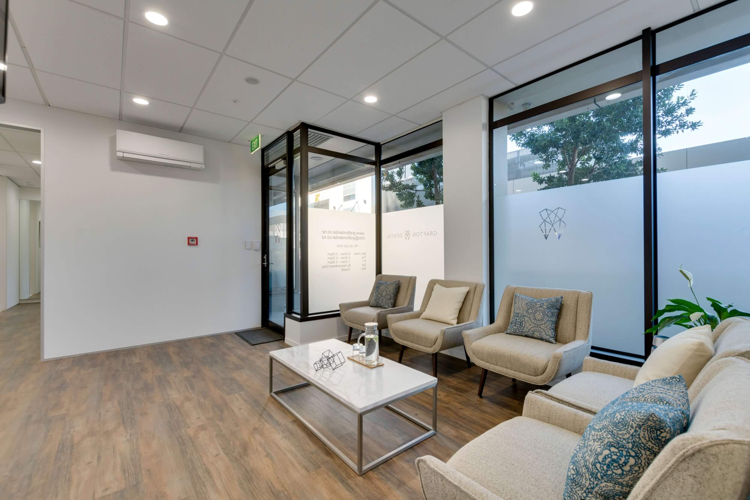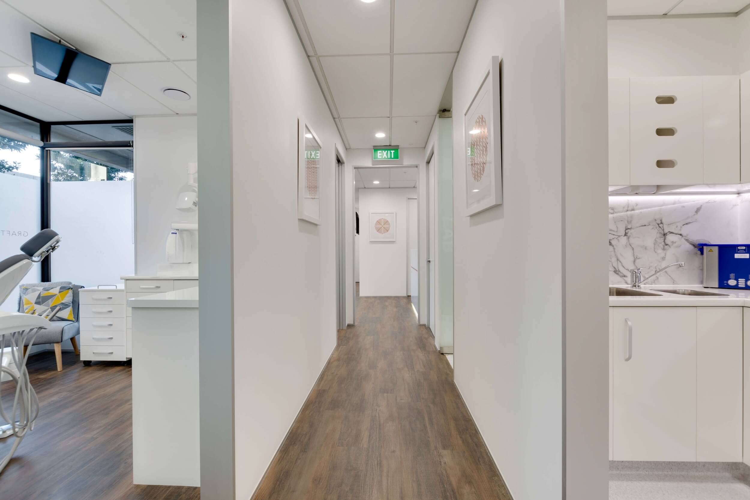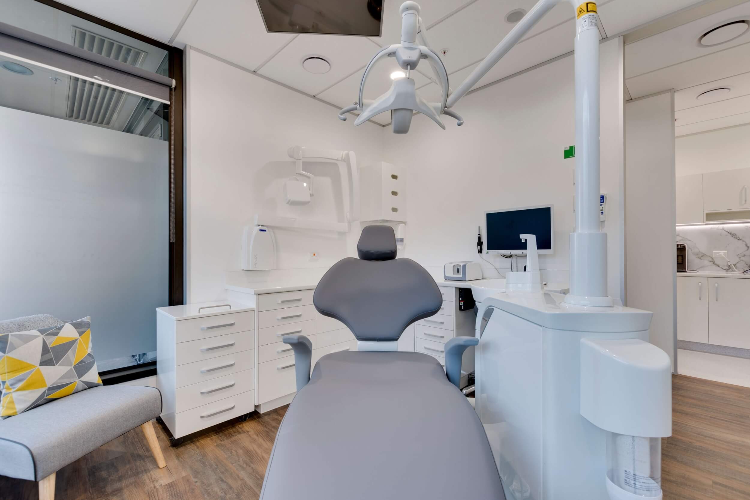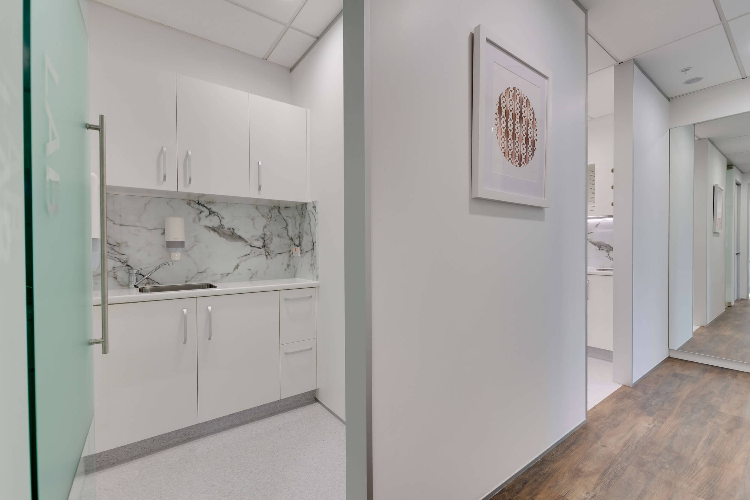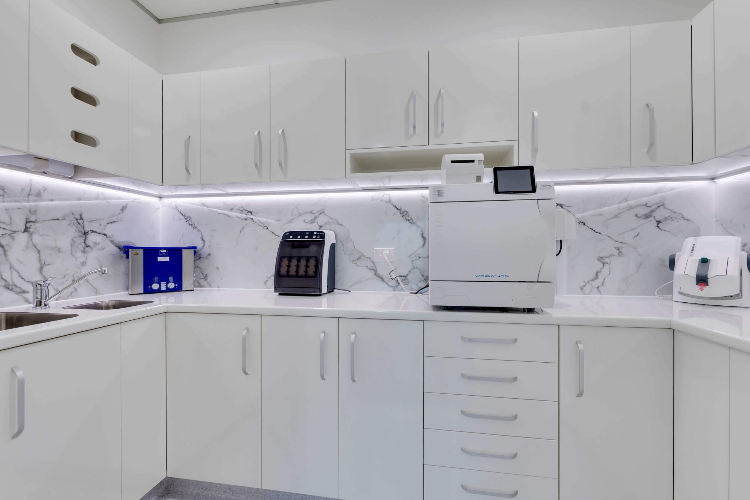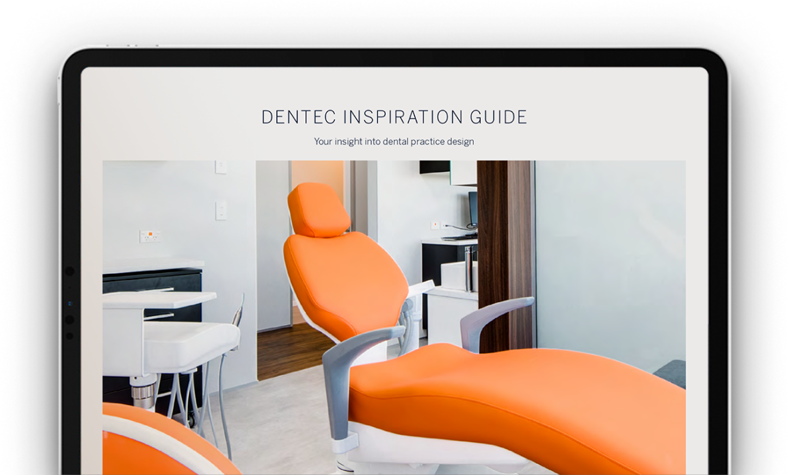Grafton Dental
Grafton, Auckland
2 treatment rooms
80m²
March 2017
Overview
After studying and practising dentistry both abroad and in New Zealand, Dr Vaibhav Talesara opened his first clinic, Grafton Dental.
He found a suitable site in the suburb of Grafton in Auckland on the ground floor of a modern apartment precinct, with neighbouring businesses providing aligning health and fitness services. Being situated in the base of this apartment building offered the opportunity of a good starting base of patients, as it provided convenience for occupants looking for quality dental care nearby.
The new state-of-the-art, patient-focused practice was opened in March 2017 with the help of Dentec for the complete fitout. Dentec designed a modern, sophisticated space that reflects Dr Vaibhav Talesara's passion for innovative technology and industry advancements.
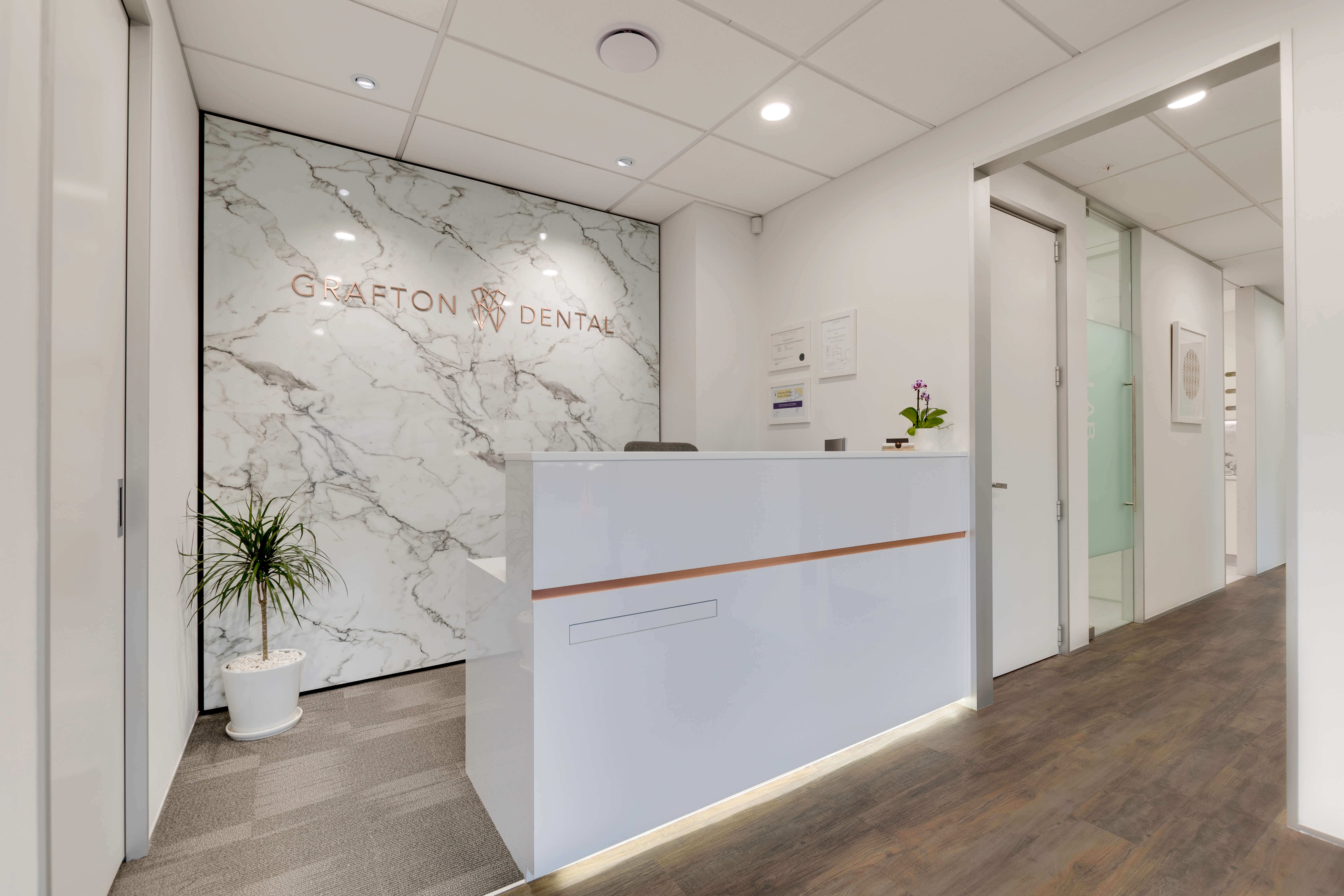
The Challenge
As Grafton Dental was located at the bottom of a multi-storey residential apartment building, it was important that Dentec worked around people living in the apartments above to minimise disruptions during the fitout. This would require notifying residents in advance when shutting off services such as power or water, as well as when excessive noise would be made, including drilling through concrete.
Being on the ground floor of an established apartment building, running the services to the space also proved to be difficult. This included the air-conditioning needing to be run through 50m of the existing car park, which would require specialist systems to implement.
The location of the site within the apartment building also posed challenges. Grafton Dental is set-up at the side of the building's ground floor, with the front occupied by Grafton Medical. Therefore it was required that visibility be maximised through the use of external signage to increase awareness, help patients to locate the practice, and avoid any confusion between the two businesses.
As the floor area of the practice was compact (80m²), it was important that the layout utilised every inch of the available space. The practice also needed to be designed to maximise efficiency to ensure that patient demand could be met, even in the smaller practice.
Alongside the site-specific requirements, Dr Vaibhav Talesara had his own ideas for the new practice too. To ensure inclusivity, he wanted at least one of the new treatment rooms to be suitable for a left-handed dentist. In regards to the aesthetics of the practice, he requested that natural light be maximised throughout and rose gold tones utilised to create a sophisticated, modern look.
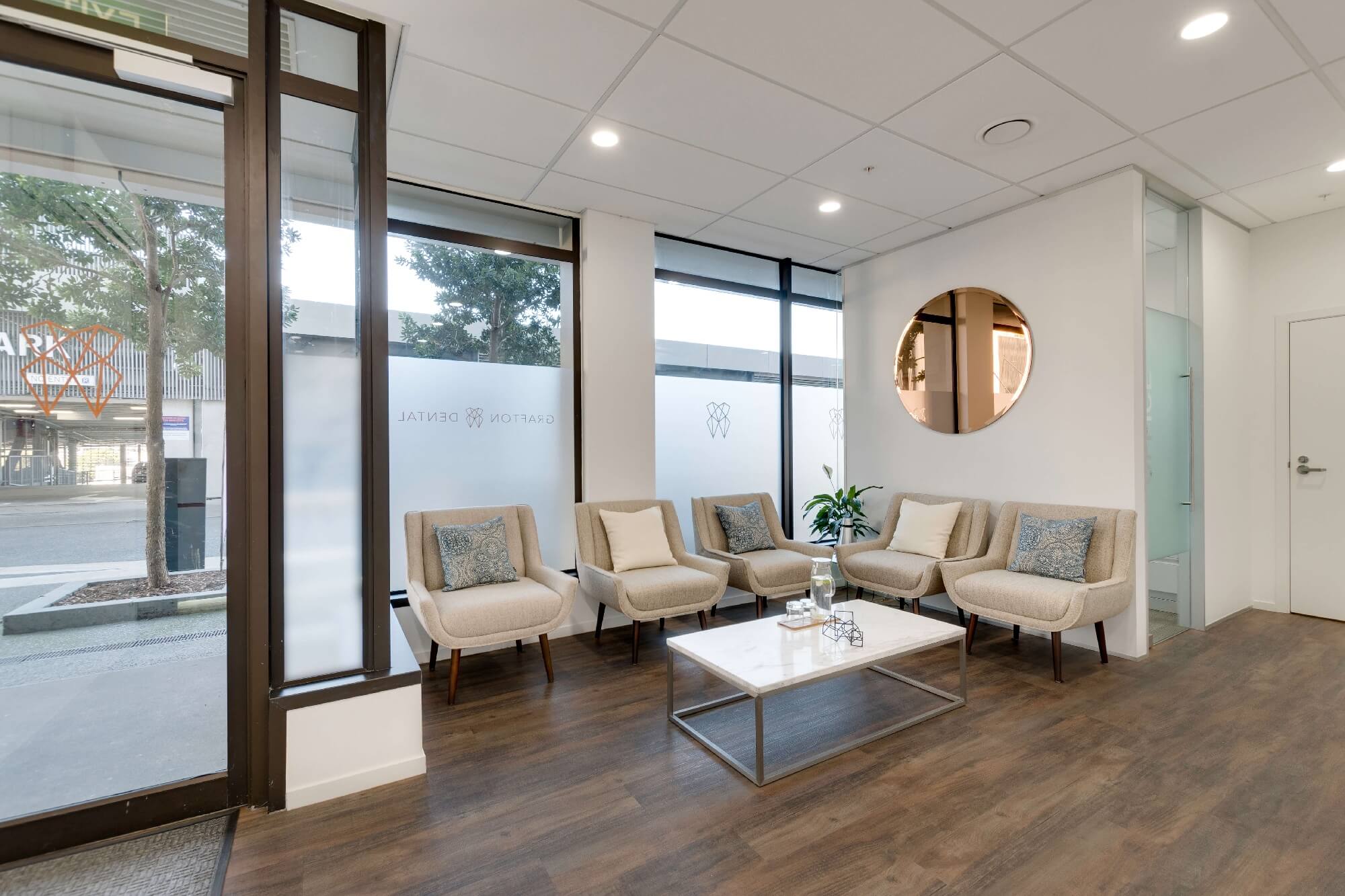
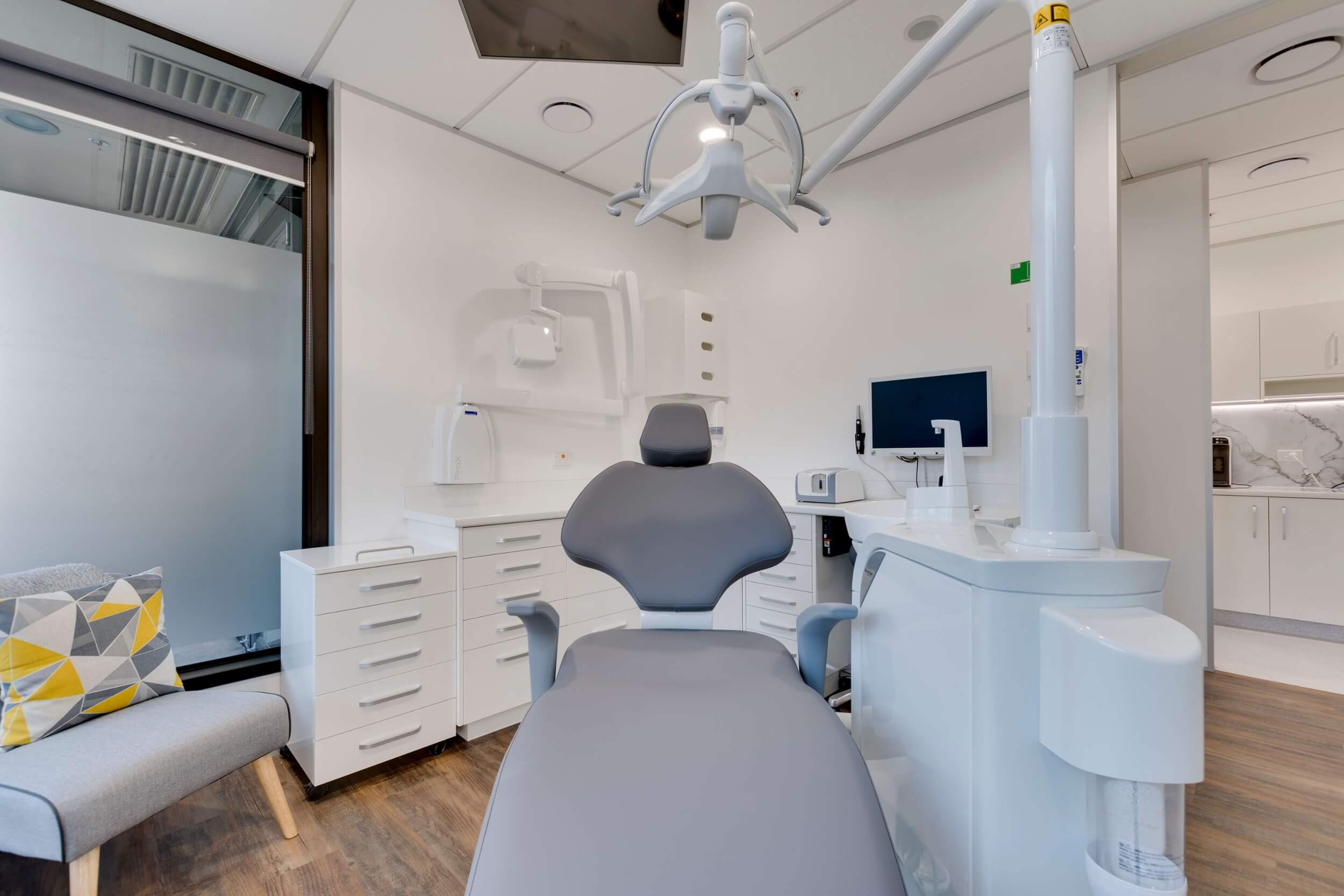
The Solution
Dentec was trusted to provide the full fitout package for Dr Vaibhav Talesara's first practice. Disruptions were kept to a minimum by ensuring the work was completed within 6 weeks of being on-site and working closely with the property manager of the apartment building to notify all residents in advance of any disturbances.
Plenty of exterior signage was installed to increase the visibility of the practice. Some of the signwriting on the outside of the building is on frosted glass, so not only does it allow natural light into the main waiting and reception area but it also doubles as privacy for those inside the practice. Large windows at the front of the practice also help to maximise the limited light available on the ground floor.
The design layout maximises the limited floor space available, and the large mirror installed in the waiting area helps to create a feeling of extended space. Marble and rose gold tones were used to create a sophisticated, modern aesthetic in the practice.
Dr Vaibhav Talesara was very involved in setting up the practice and every element was well-thought-out to maximise patient comfort and productivity. His attention to detail has paid off and his patients seem very satisfied with the results.
"It was an amazing experience for me who is always afraid to visit the dentist. Dr V. made me feel very comfortable through his professionalism, compassion, and amazing high-tech tools. The establishment is immaculate, super clean, and very welcoming. I will be seeing my dentist regularly from now on!"
- Tom Linn
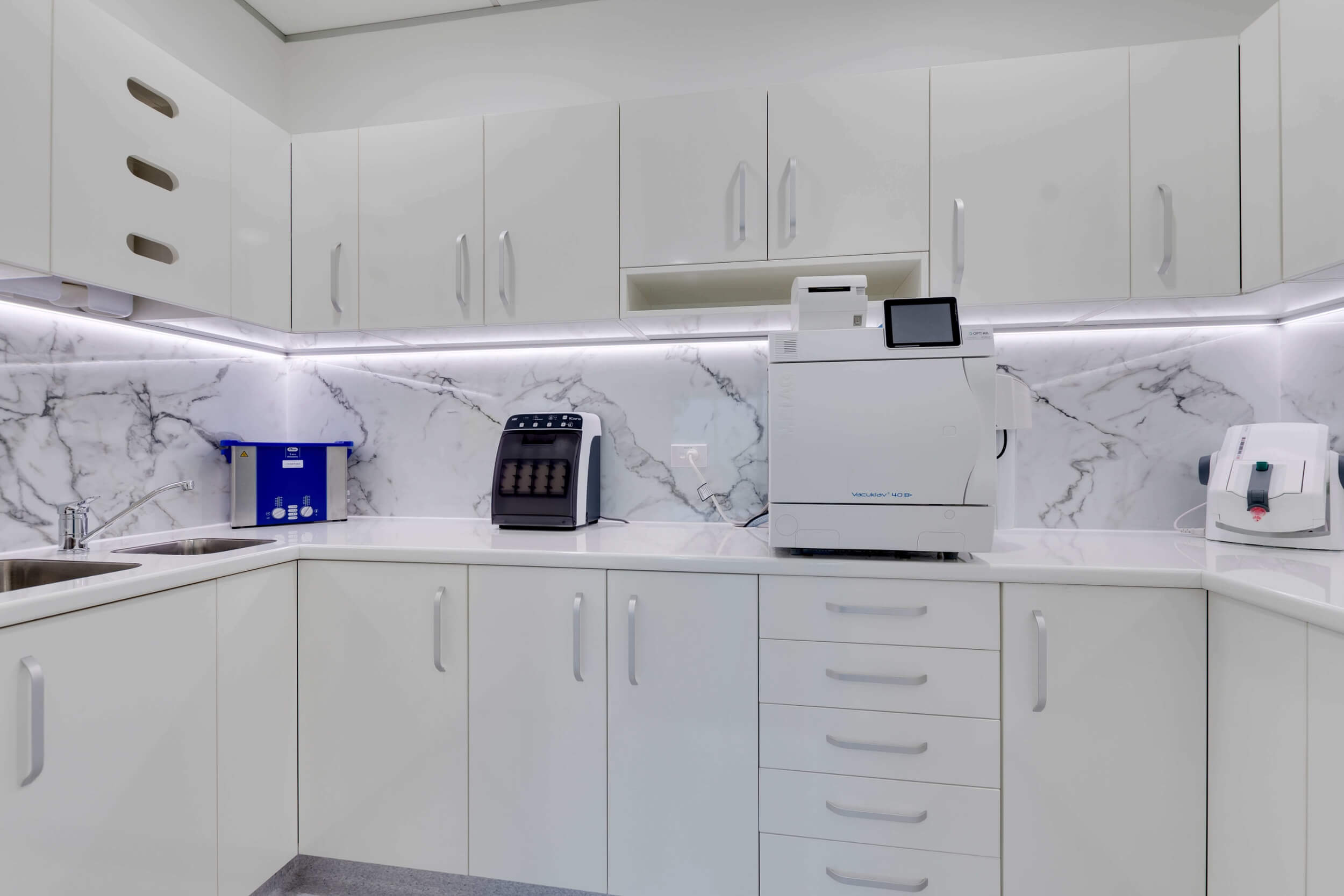
The Details
Spaces worked on
- 2x surgery rooms, including 1x ambidextrous room
- Sterilisation room
- Plant room
- OPG area
- Reception
- Waiting room
- Staff room
- Office
Dentec Services
- On-site consultations
- Interior design
- Floorplanning
- Project management
- Construction
- Equipment supply
- Interior fitout
Scope of project
- 80m² space
- Building consents
- Demolition and construction
- Plumbing and electrical
- Plastering and painting
- Data and lighting
- Air conditioning and mechanical ventilation (HVAC)
- Fire alarms
- Flooring
- Practice set-up
Equipment Supplied by Dentec
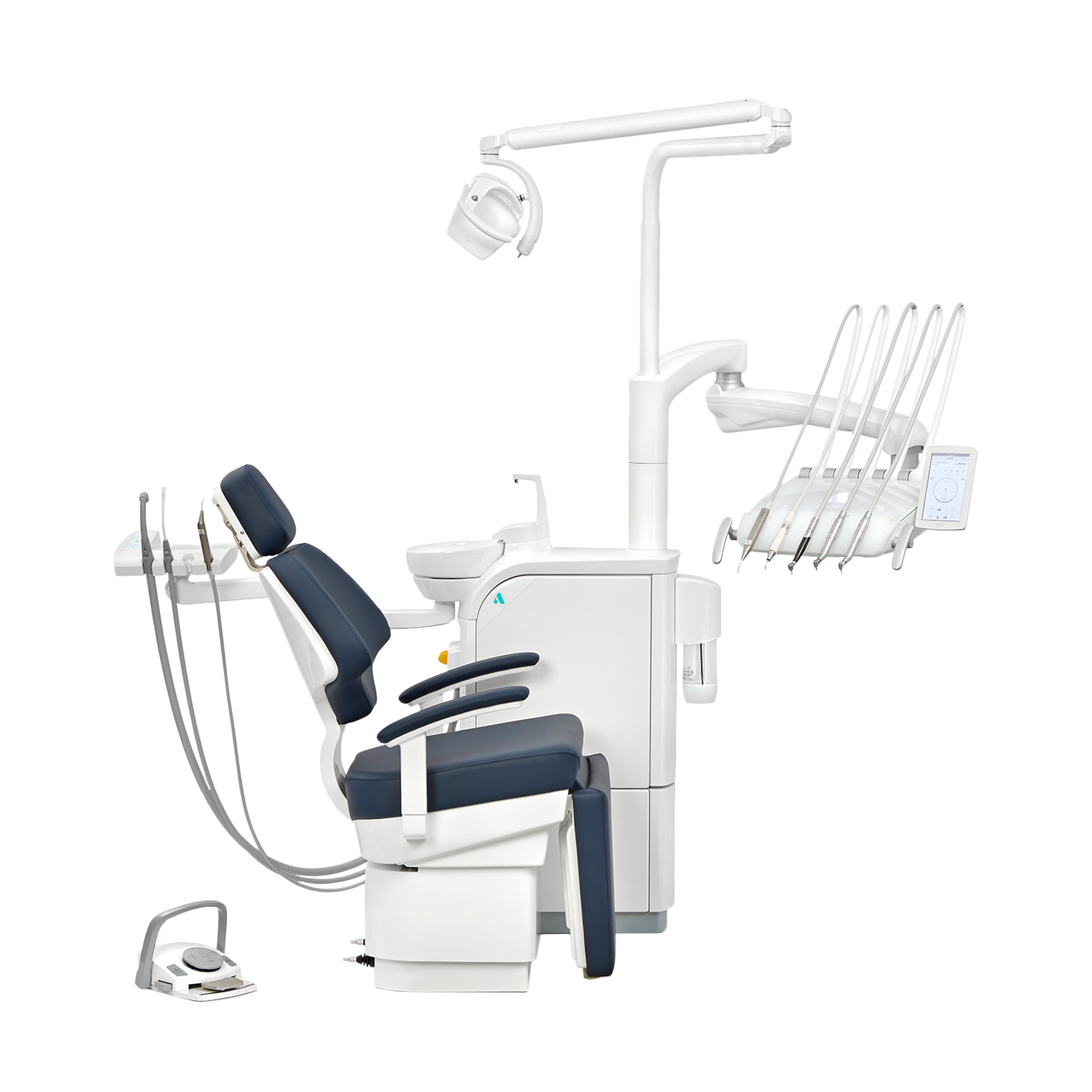
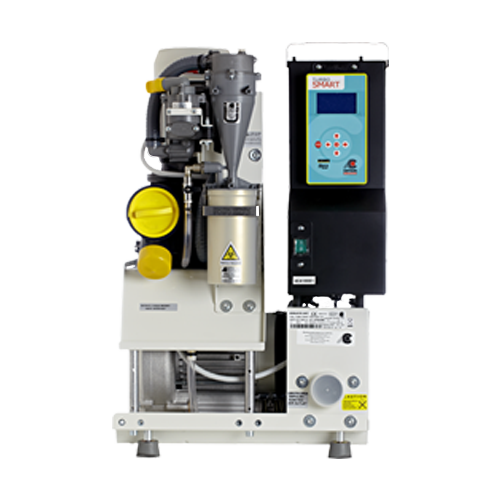
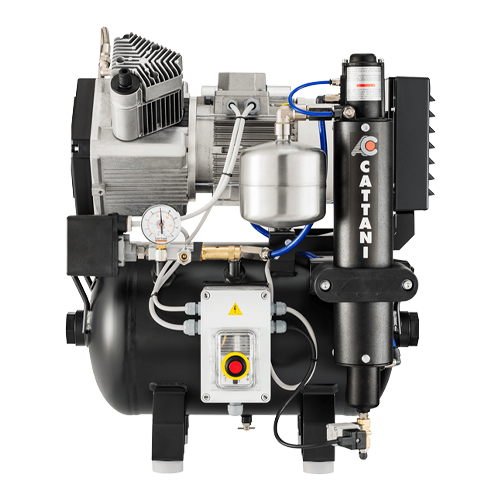
.png)
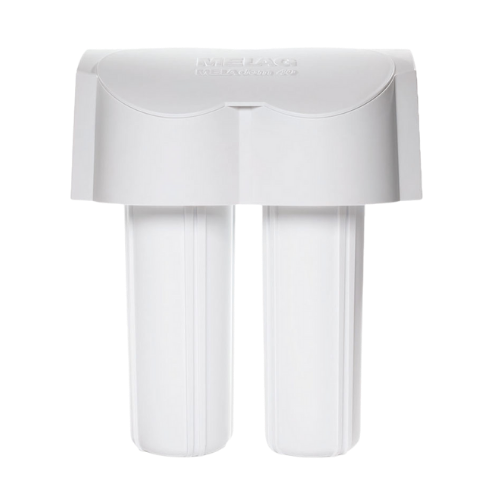
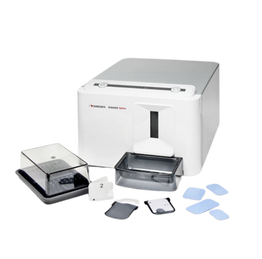
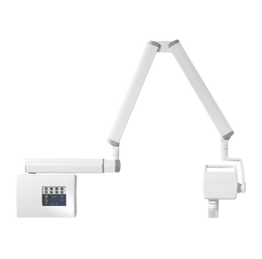
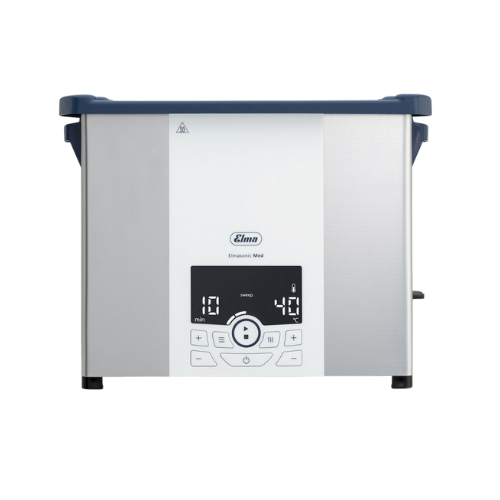
.png)
