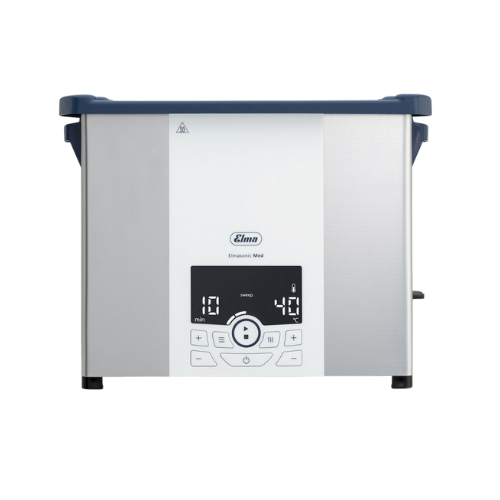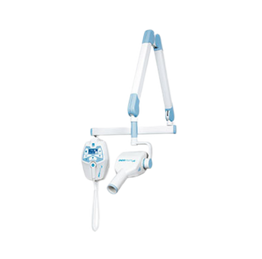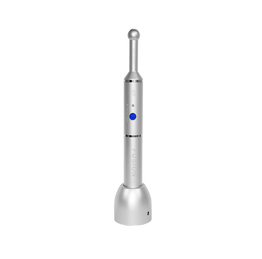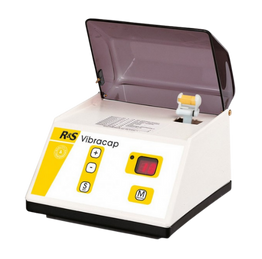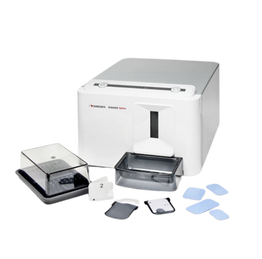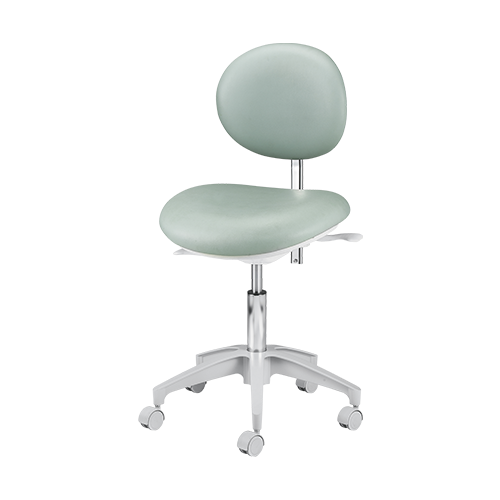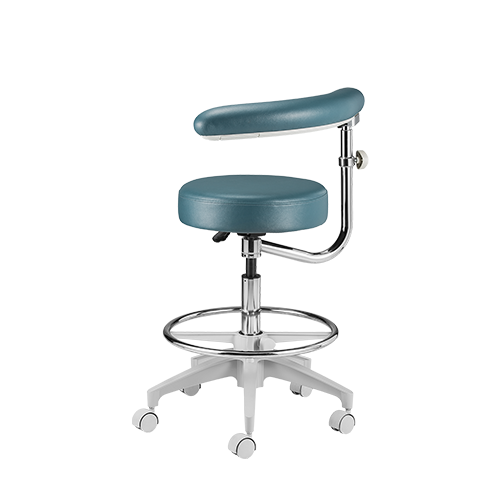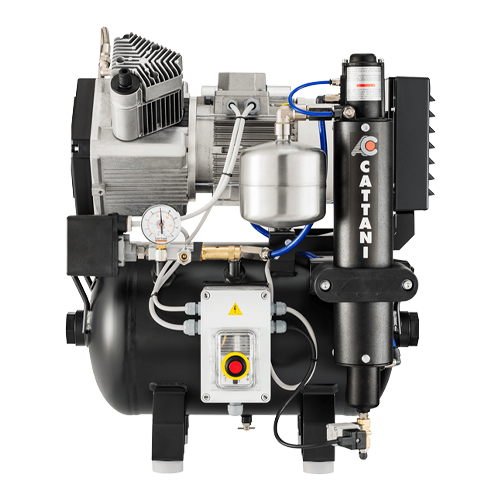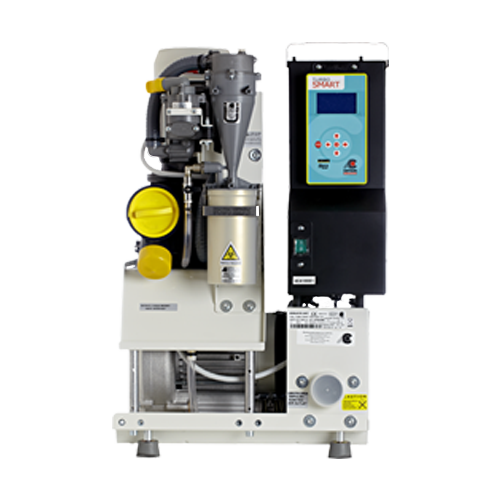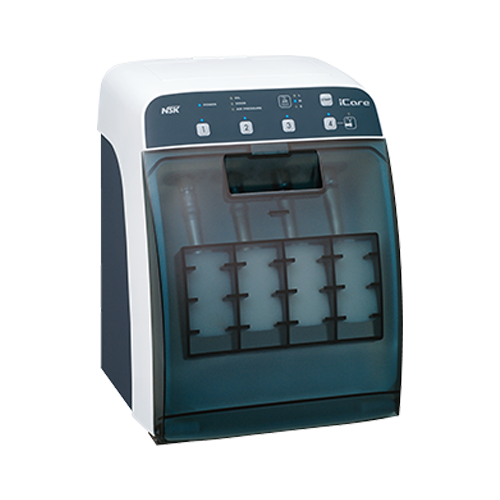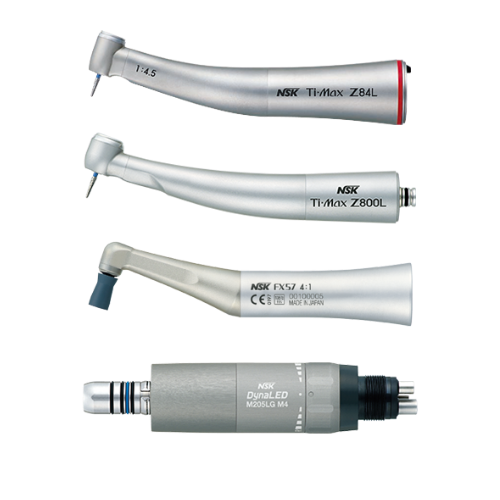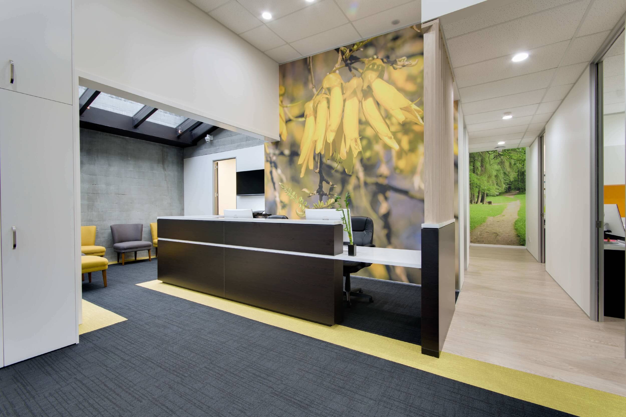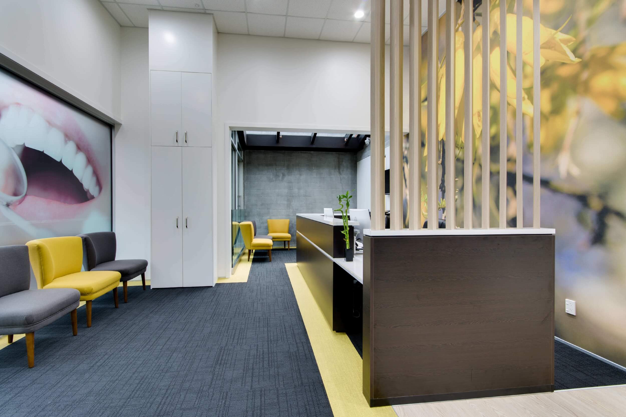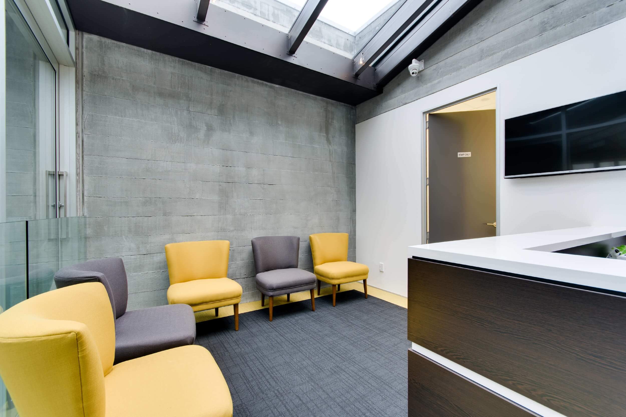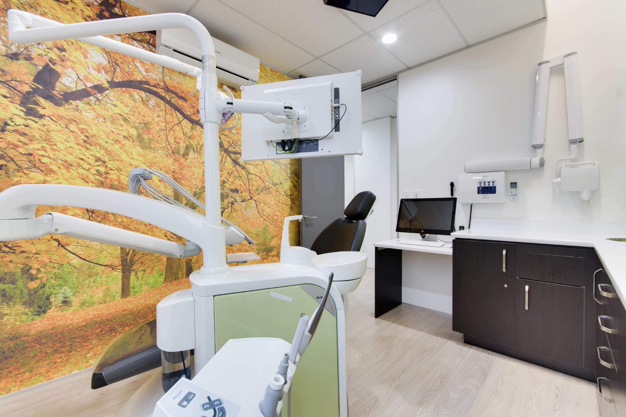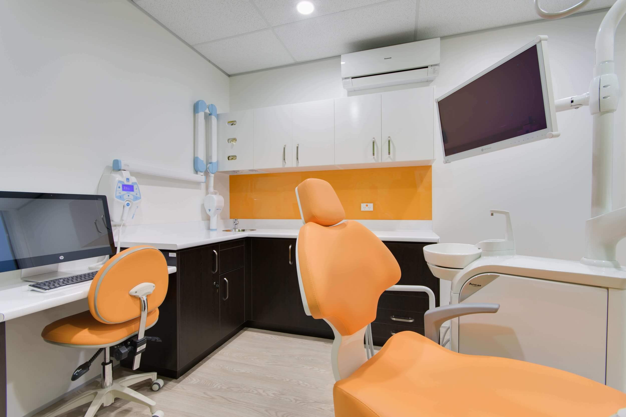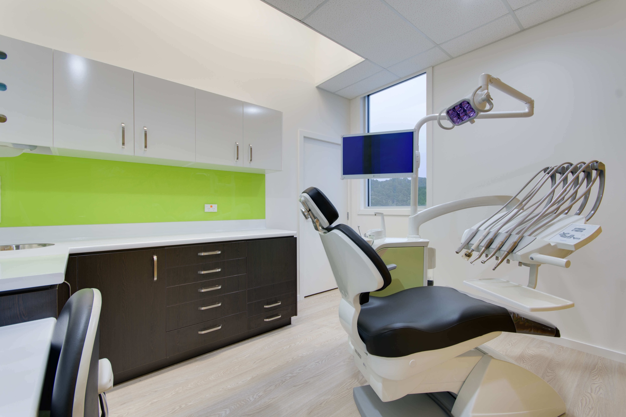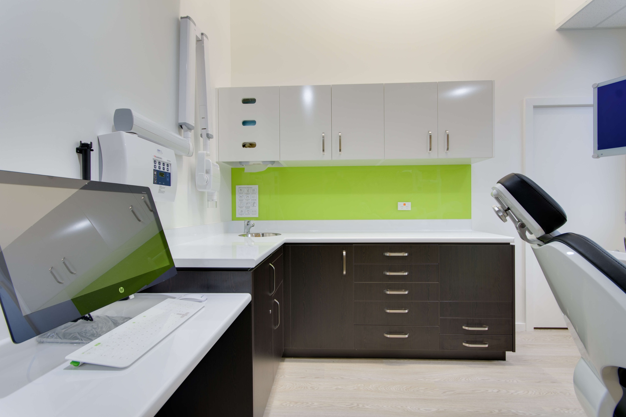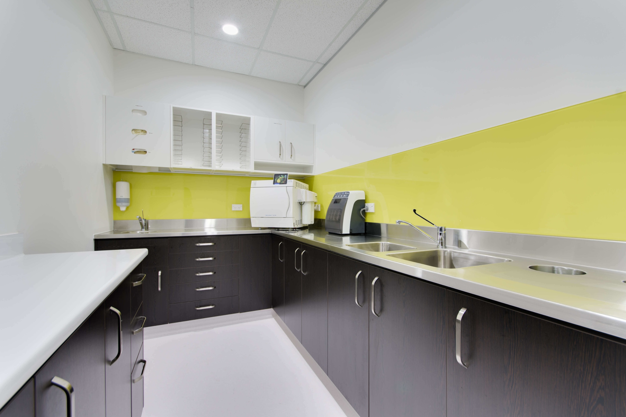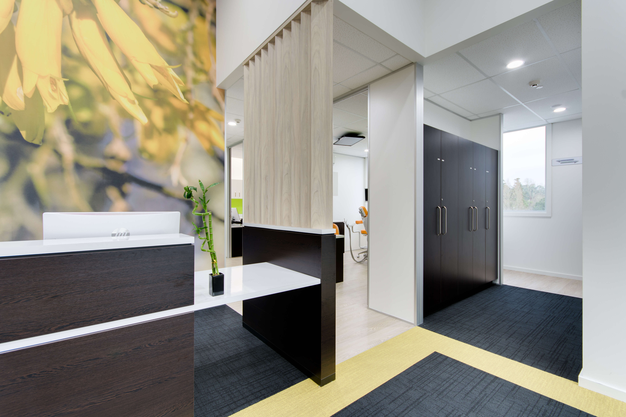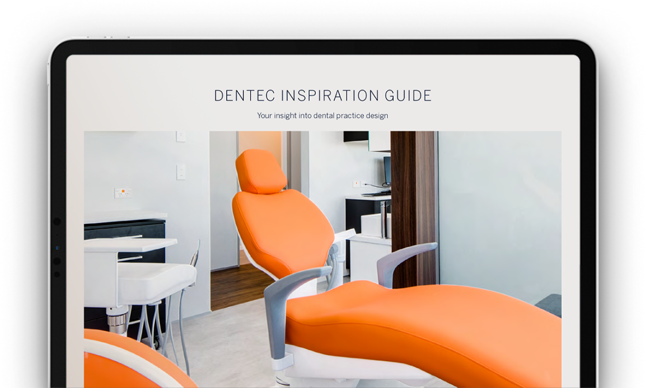Riverside Dental
Warkworth, Auckland
3 surgery rooms
121m²
May 2016
Overview
After graduating in 2004, Dr Seena Gopi worked in the dental industry for over 12 years before taking the plunge and opening her first practice in 2016. Dentec was enlisted for the full design and fitout of the new clinic, providing help with everything from financing and building consents, to the beautiful floral aesthetics.
Located in the heart of Warkworth, the 121m² Riverside Dental is a vibrant and modern 3-chair dental clinic. The all-woman team, led by Dr Seena Gopi, prioritise state-of-the-art technology, patient comfort, as well as efficient and effective dental care.
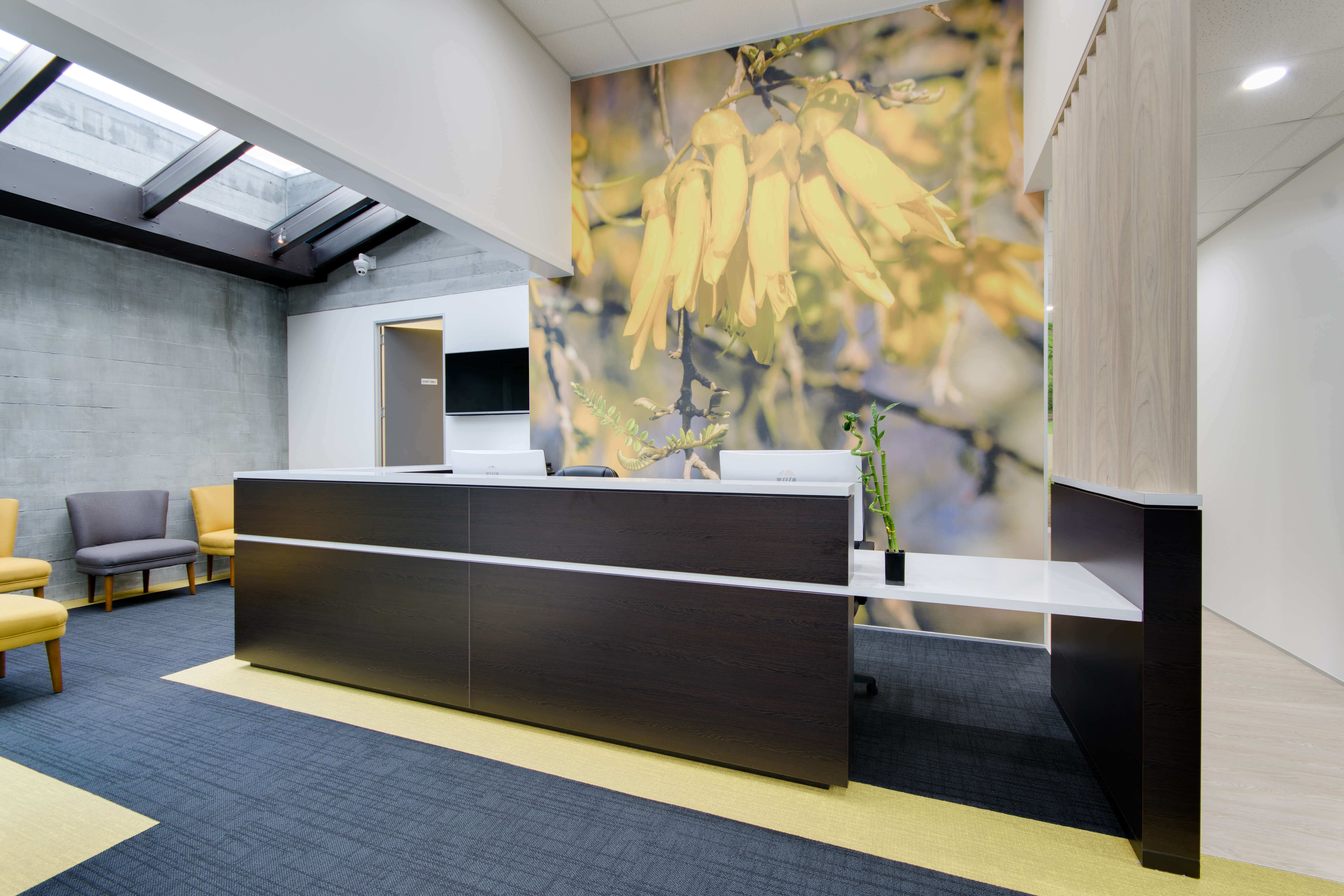
The Challenge
As it was Dr Seena Gopi's first dental practice, sticking to a lower budget was an important requirement. Being a new business owner, it was also her first experience with lease negotiations, financing, and the building consent processes, so she requested assistance from Dentec in these areas.
Opening the second dental practice in a town with just over 5,000 people, it was important to embrace the local community to build a loyal customer base. Dr Seena Gopi wanted a dental practice that would not only create a light and inviting atmosphere but one that reflected the surrounding area.
There were also some practical elements of the design and fitout process to consider, including ensuring that there was adequate accessibility into and around the dental practice for those with limited mobility. As it was on the first level of a building, Dentec also needed to work around large structural beams in the floor.
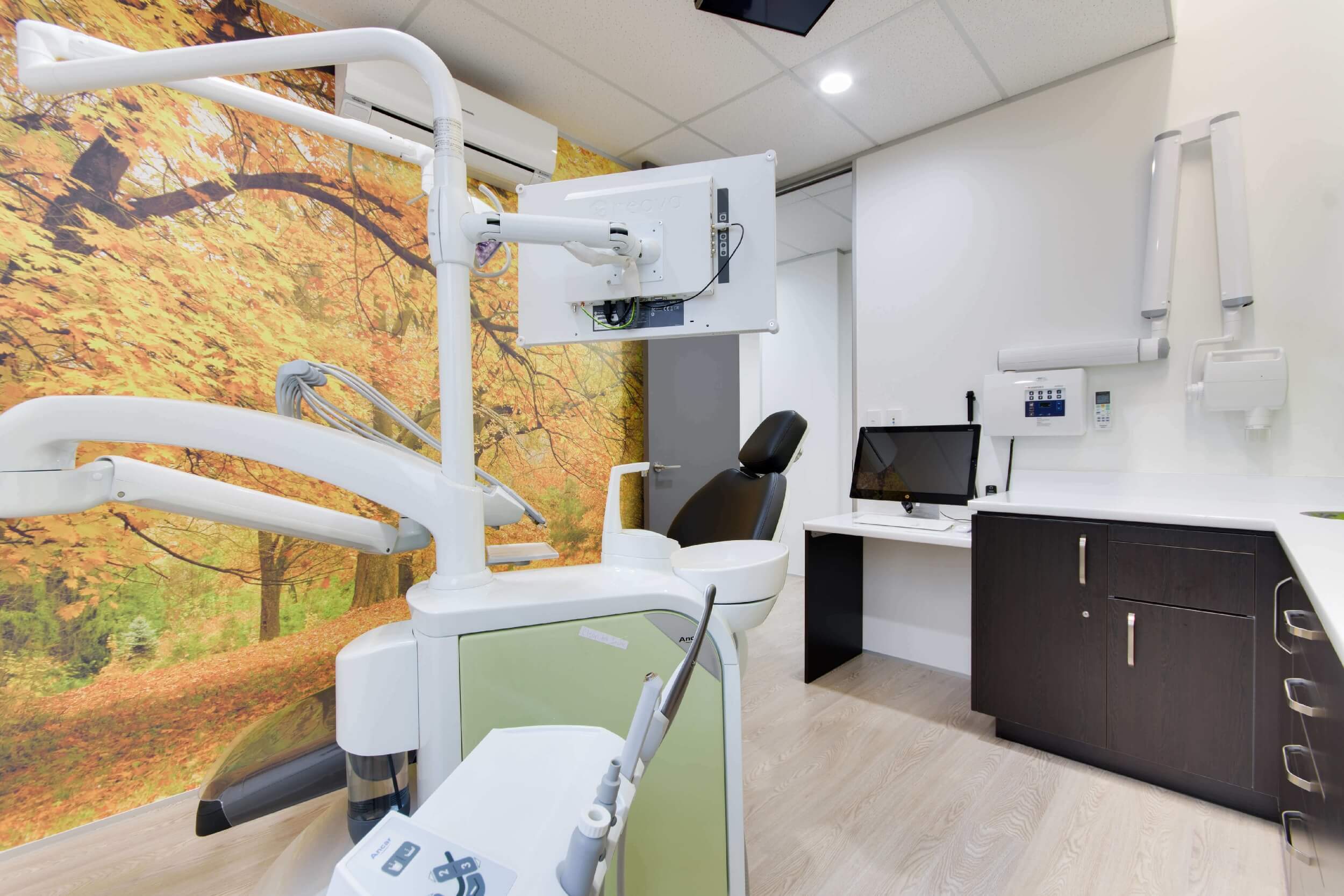
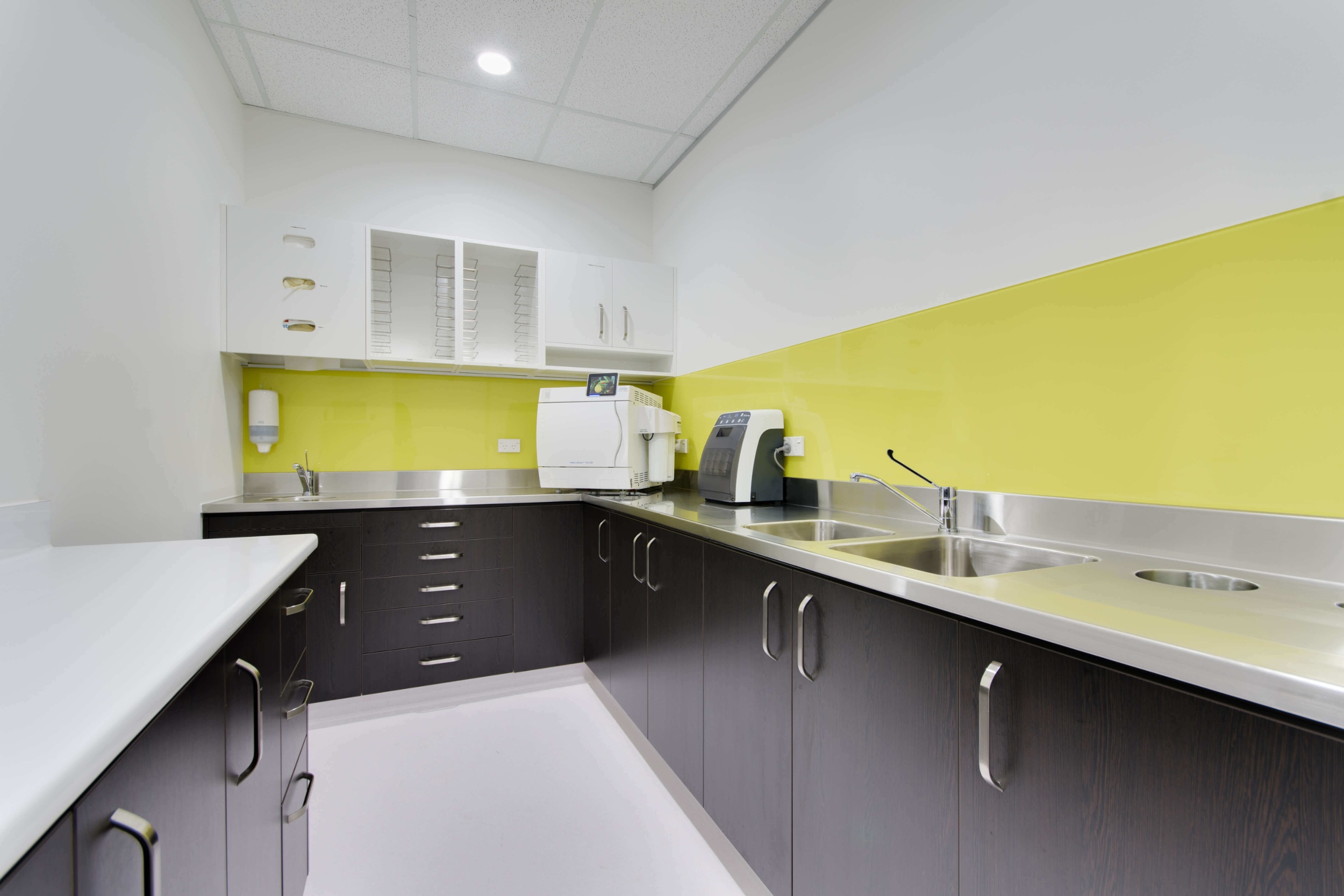
The Solution
As a new dental practice owner, Dr Seena Gopi relied heavily on Dentec for advice during the process of setting up the business. As specialists in the field and with plenty of practical experience, the team at Dentec were happy to provide assistance in this area. The team helped with arranging the practice financing through DLL, aided the lease negotiations for the space, and took care of the building consent process too.
To ensure the practice met the low-budget requirements, costs were minimised where possible and the project was completed in stages. The team at Dentec fitted out the majority of the practice initially, including one surgery room, the sterilisation room, plant room, lab, reception, waiting area, and staff room. This allowed the practice to open and create a revenue stream before completing the rest of the fitout. The second stage consisted of completing the two remaining surgery rooms by adding in dental equipment, air-conditioning, and cabinetry.
A nature theme was incorporated throughout the practice's aesthetic design alongside some bright feature colours, creating an uplifting, modern, and welcoming atmosphere. There were large murals on the walls, with the hero piece in the main reception area chosen to be of the Kowhai flower. With Warkworth being located on the Kowhai Coast and the tree being native to the area, it was a thoughtful way to incorporate the local community into the design and reflect the local area. Natural light was also maximised in the waiting room and reception by including a glass ceiling, creating a light, inviting, conservatory-feeling area.
The practice was set up on the first floor of the newly refurbished building, and an elevator at the main entry provided inclusive access into the space. Disabled bathrooms were also added into the practice design to meet universal design requirements and ensure appropriate amenities were available to all patients.
Being on the first floor of the building posed some challenges, including the large structural beams that were running under the flooring. Dentec were able to design the practice layout around these beams to ensure they did not create an obstacle when completing the fitout.
Dentec worked with Dr Seena Gopi to create a vibrant, light, and modern space that reflects the local environment and boasts state-of-the-art technology, alongside offering excellent patient care and comfort. With reviews such as the one left below, it seems that her patients appreciate the attention to detail!
"The practice is decorated beautifully and they have Netflix available to entertain and distract you throughout your visit. My teeth look and feel so much better now. I have been to several dentists in my lifetime and this is far and away the best. Thanks again for making my dental sit a pleasure."
- Rachele Joy Leith
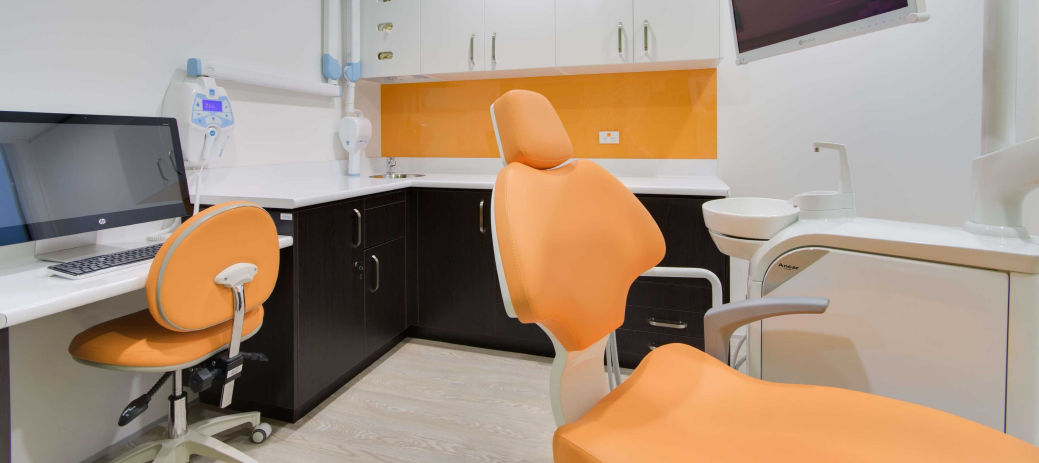
The Details
Spaces worked on
- 3x surgery rooms
- Sterilisation room
- Plant room
- Lab
- Reception
- Waiting room
- Staff room
Dentec Services
- On-site consultations
- Floorplanning
- Interior design
- Project management
- Construction
- Equipment supply
- Interior fitout
Scope of project
- Demolition and construction
- Plumbing and electrical
- Plastering and painting
- Data and lighting
- Air conditioning and mechanical ventilation (HVAC)
- Fire alarms
- Flooring
- Practice set-up
- Equipment delivery, installation and validation
Equipment Supplied by Dentec
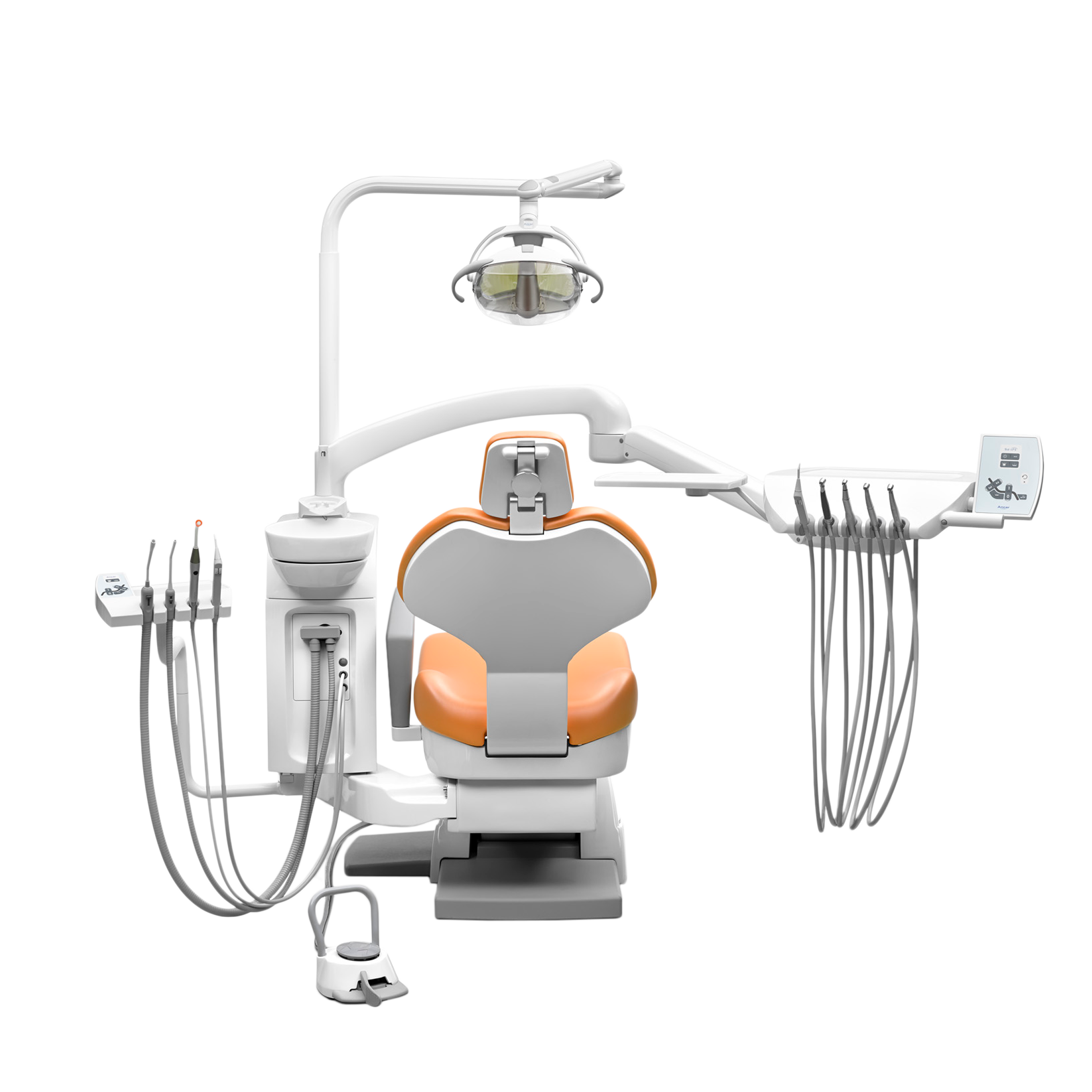
.png)
