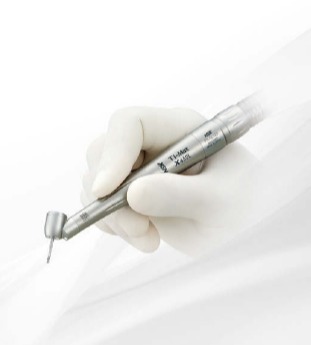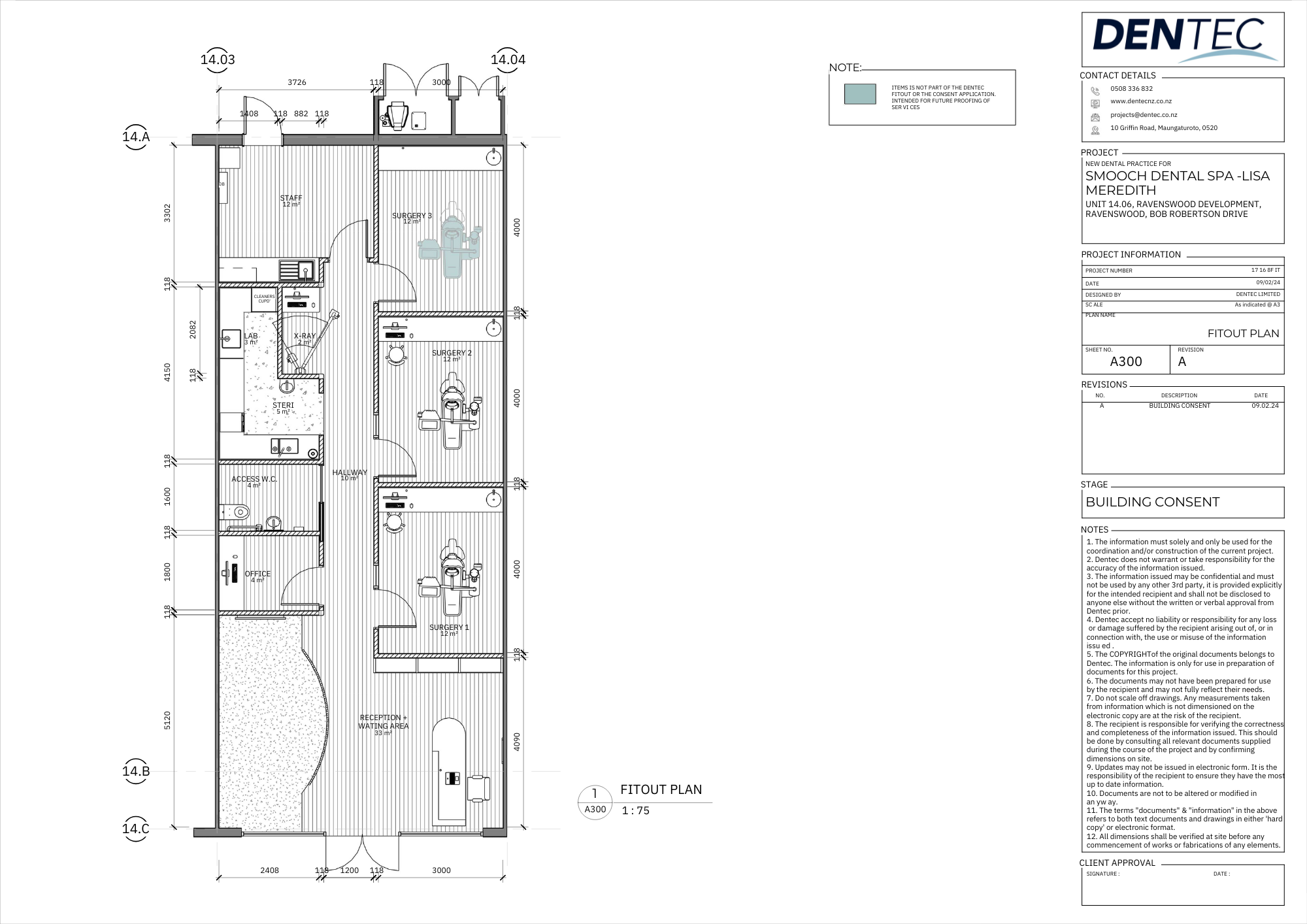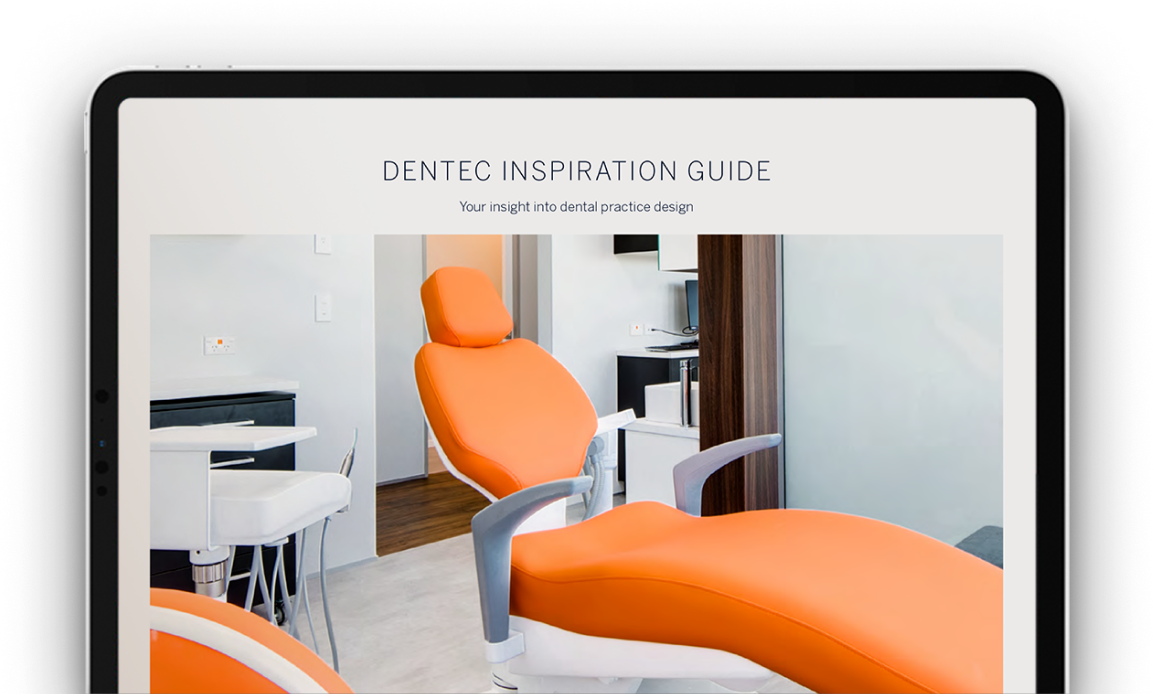Smooch Dental Spa
Ravenswood, Christchurch
3 chairs
115m²
August 2024
Overview
Smooch Dental Spa is a rejuvenating environment that’s all about the patient. The Smooch team offers Dental Hygiene and Facial Aesthetics services to make patients feel refreshed and confident.
While dental visits have a reputation for being stressful and uncomfortable, Smooch Dental Spa seeks to change that with its brand-new fitout design. Utilising a calming colour palette and considered design, they strive to provide each patient with a relaxing, luxurious experience.
The Challenge
At the beginning of the fitout project, we knew the construction timeline would be tight due to the client’s lease-free period. To ensure our work adhered to the schedule, our team conducted thorough planning and consulted with the Smooch team to prepare for all eventualities.
When the construction stage began, we also had to be mindful of neighbouring tenants in the area. This included cafes and businesses operating during daytime hours, meaning noisy construction tasks were restricted to after-hours time slots.


The Solution
Working closely with the Smooch Dental Spa team, this project was one of our smoothest projects to date. With extensive planning and clear briefs from the client, we were able to work efficiently within the tight timeframe. With no downtime onsite, we completed the fitout on schedule and all the noisy work was done outside business hours.
We love the outcome of this clinic, featuring a soothing colour palette of greens, neutrals, and natural materials. We also incorporated custom features into the space, including a fluted reception desk and a floor-to-ceiling divider.

The Details
Spaces worked on
- Reception
- Waiting room
- Office
- 3 surgery rooms
- Sterilisation room
- Plant room
- Lab
- Staff room
Dentec Services
- On-site consultations
- Interior design
- Floor planning
- Project management
- Interior fitout construction
- Equipment Supply
Scope of project
- Building consents
- Fire alarms
- Demolition and construction
- Plumbing and electrical
- Data and lighting
- Air conditioning and mechanical ventilation (HVAC)
- Flooring
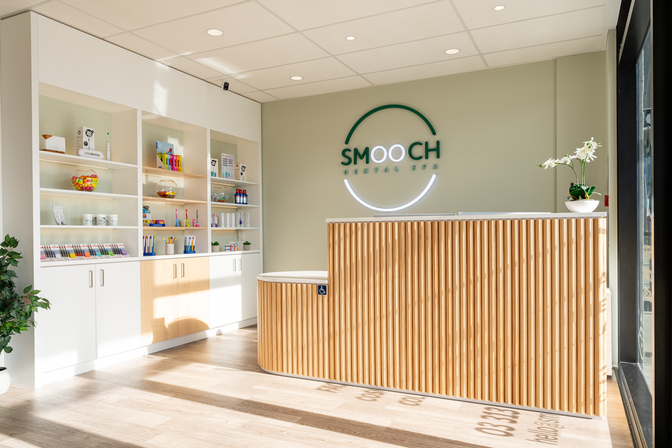
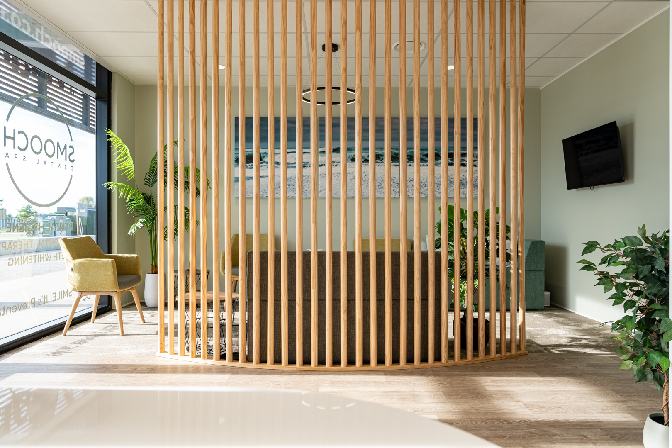
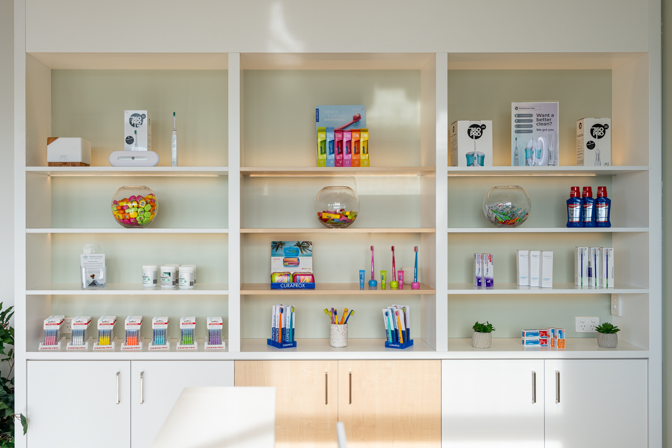
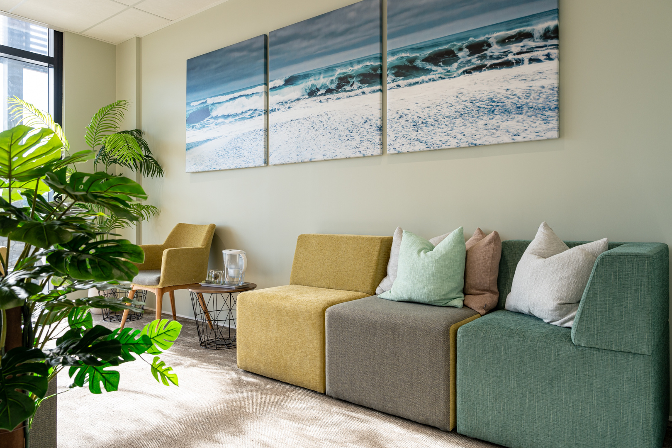
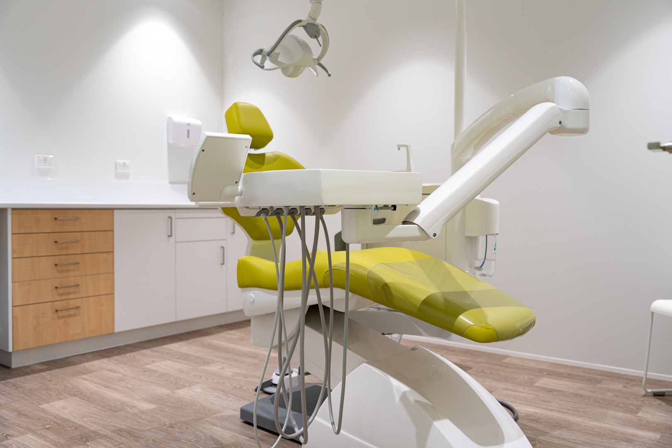
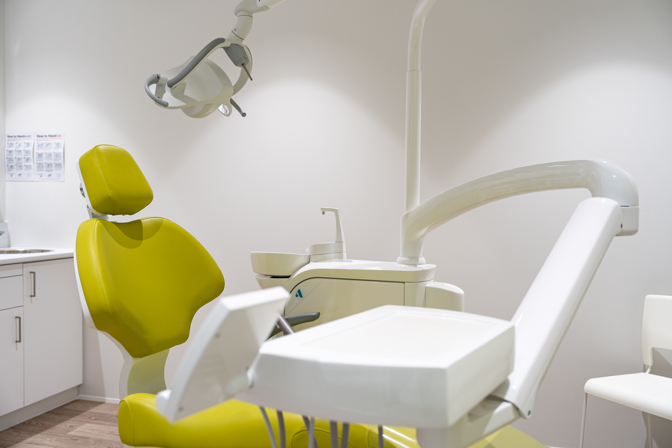
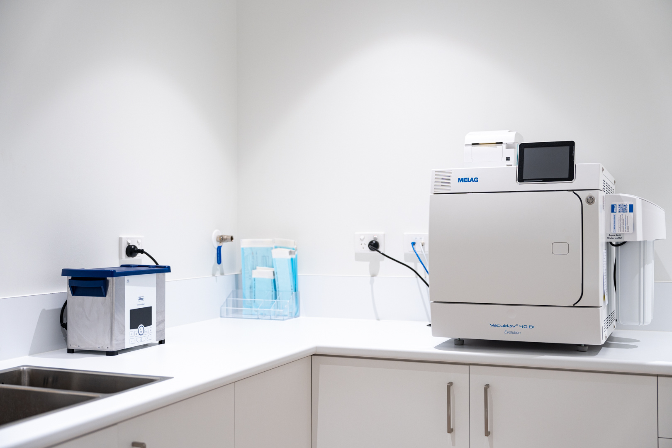
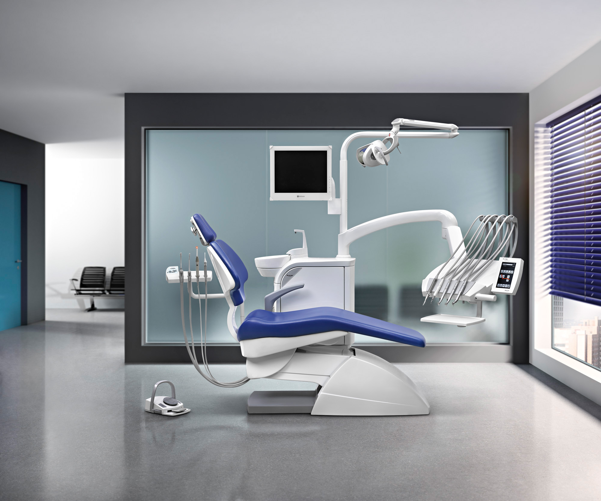
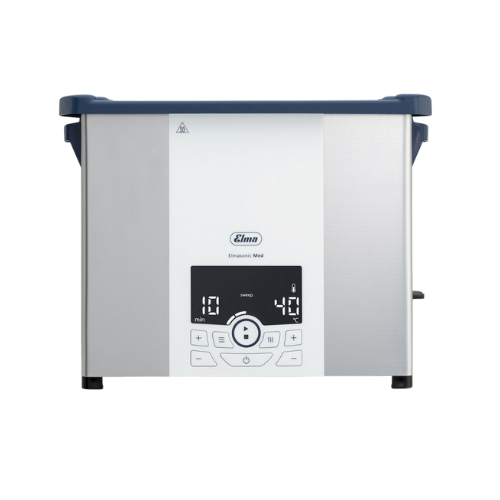
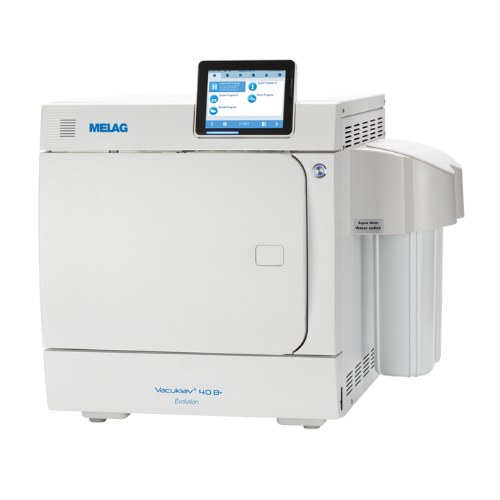
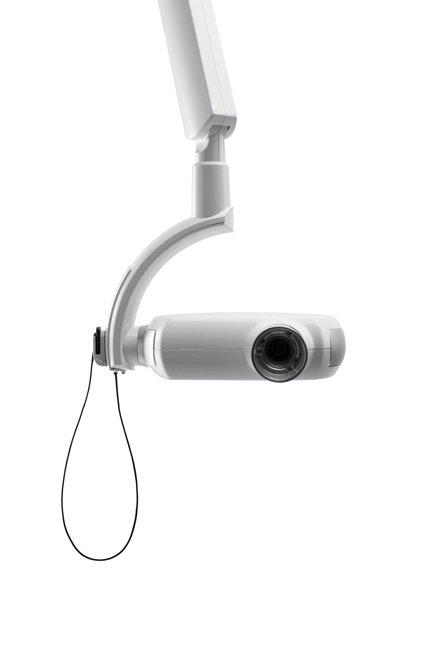
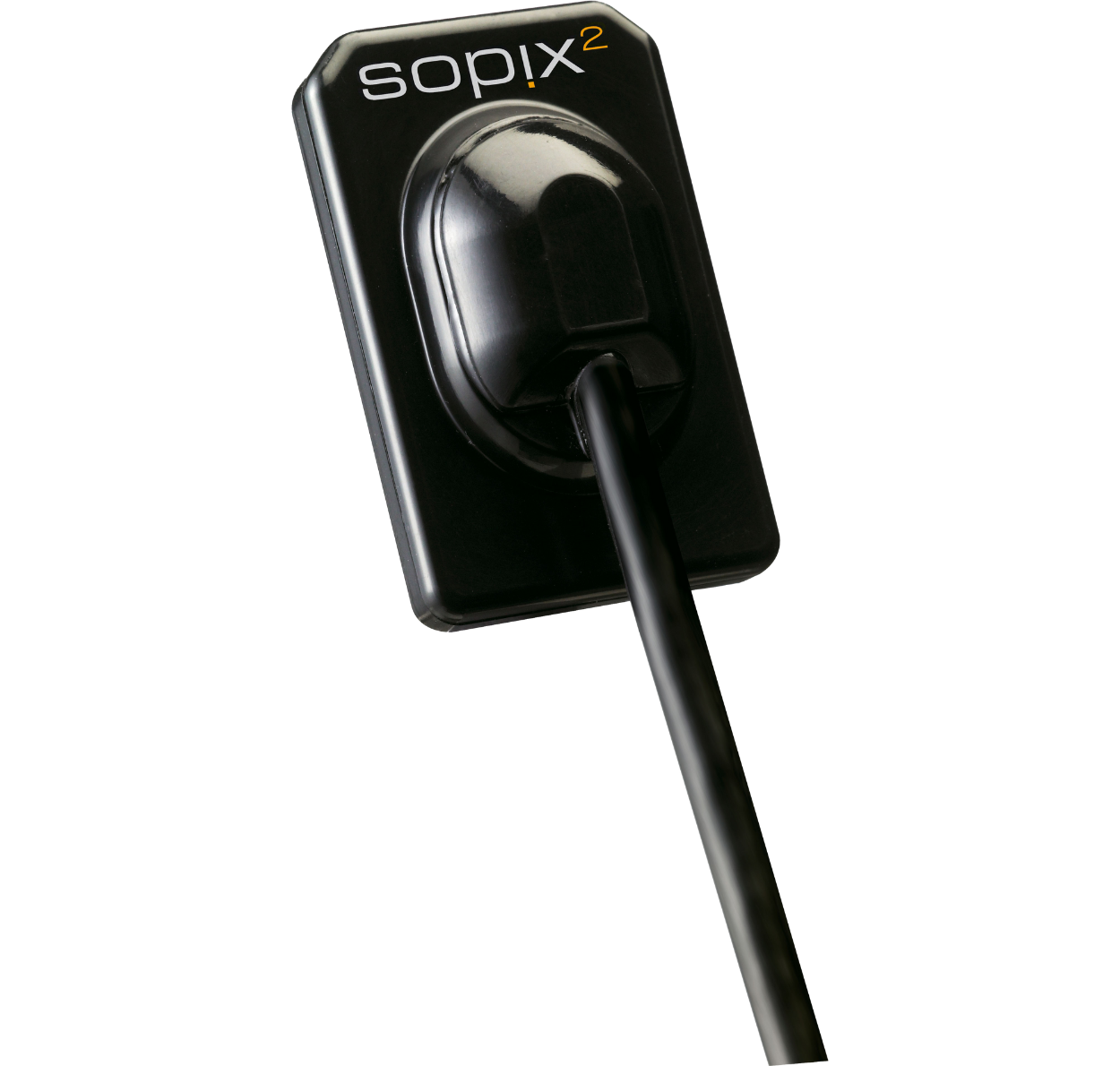
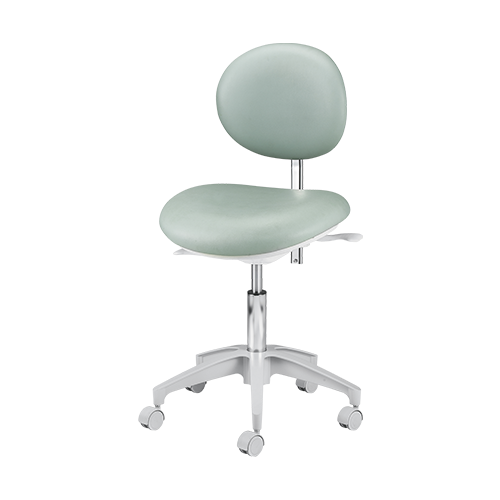
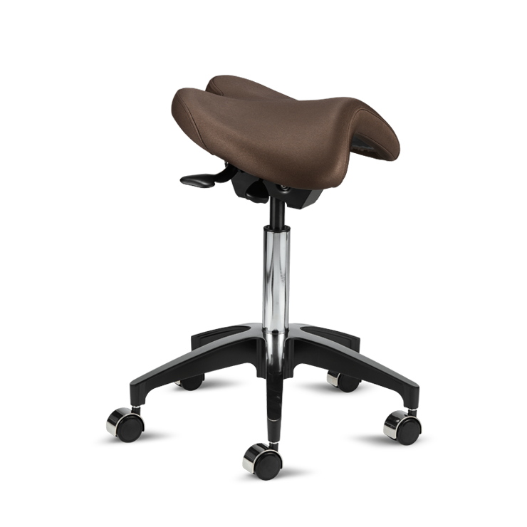
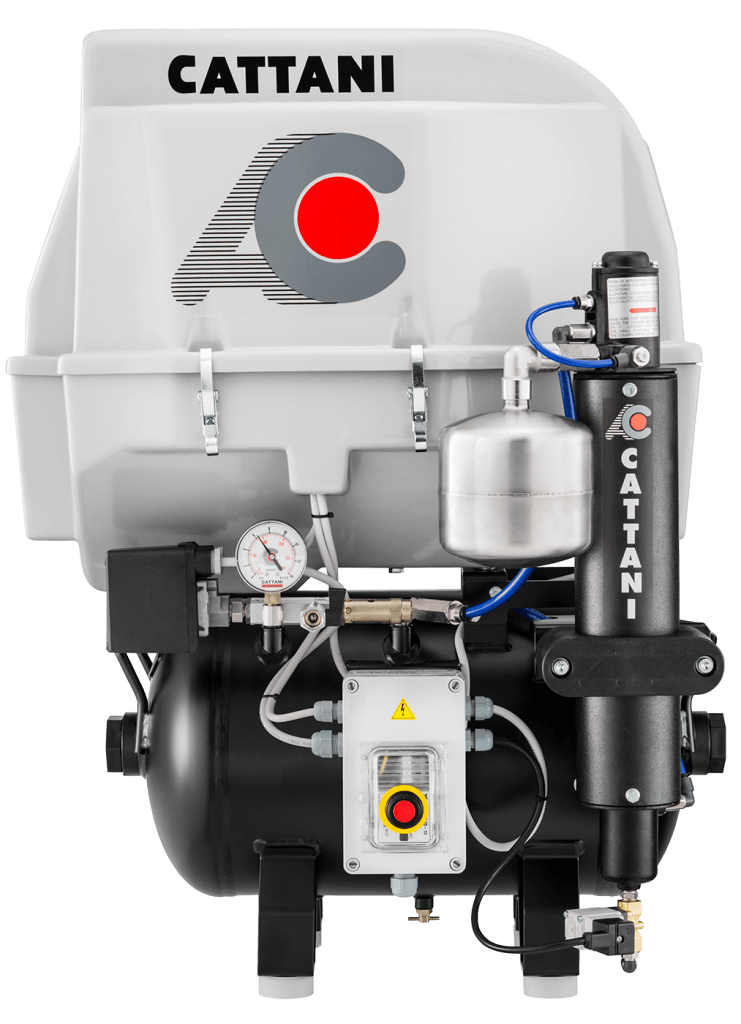
%20alternate%20image%20(1).png)
