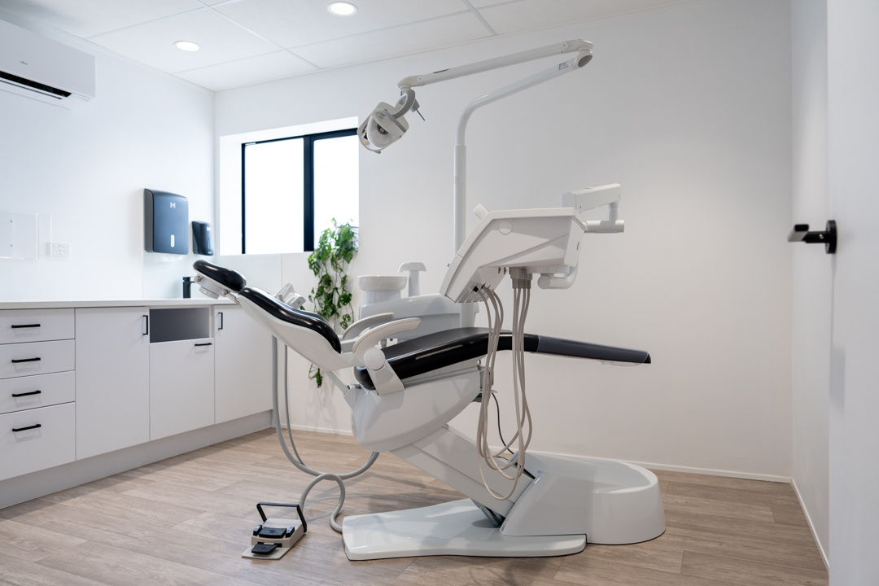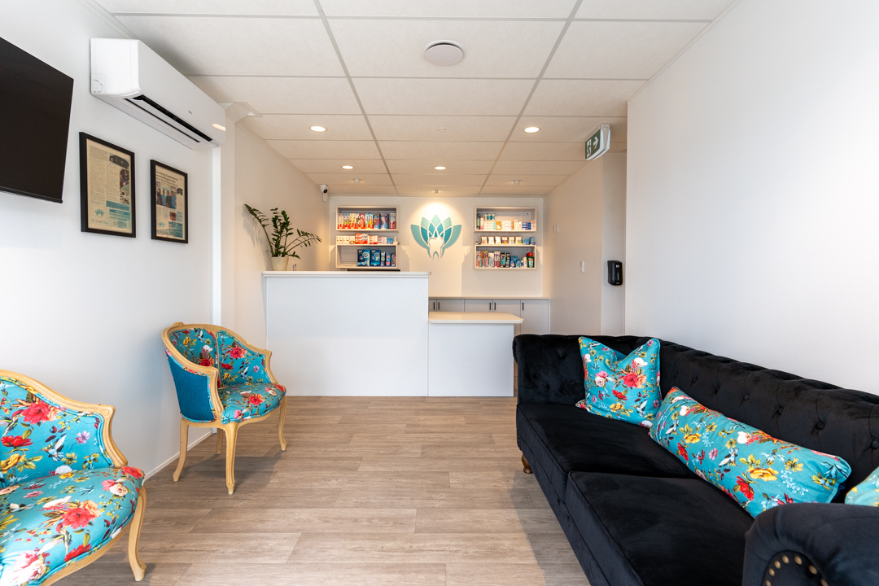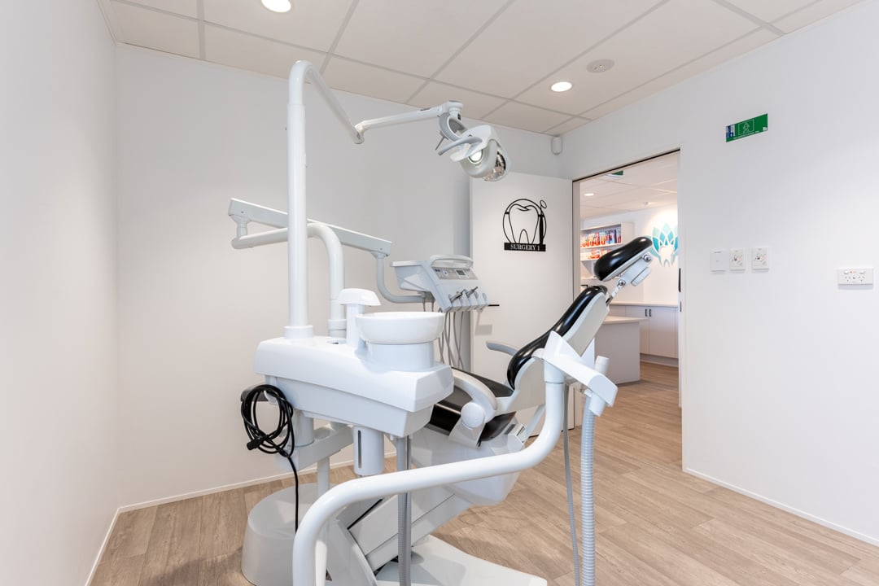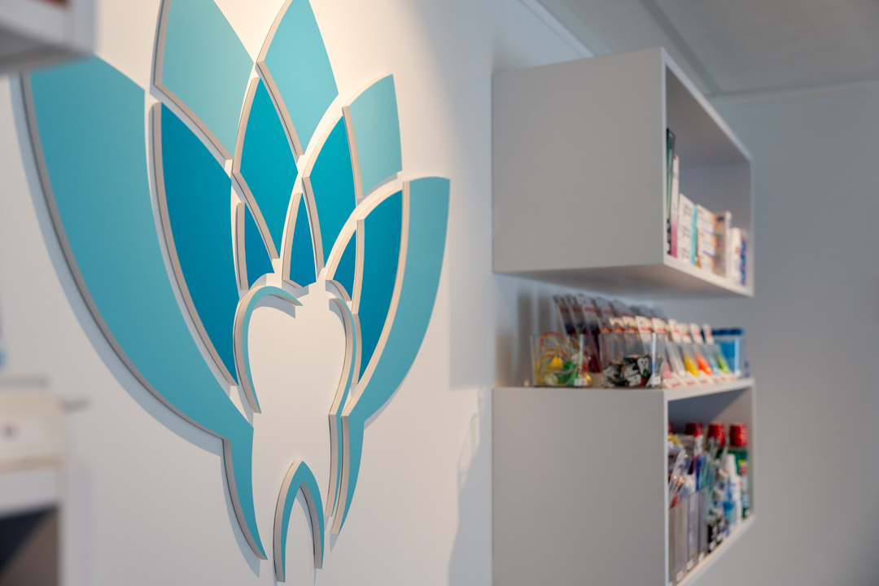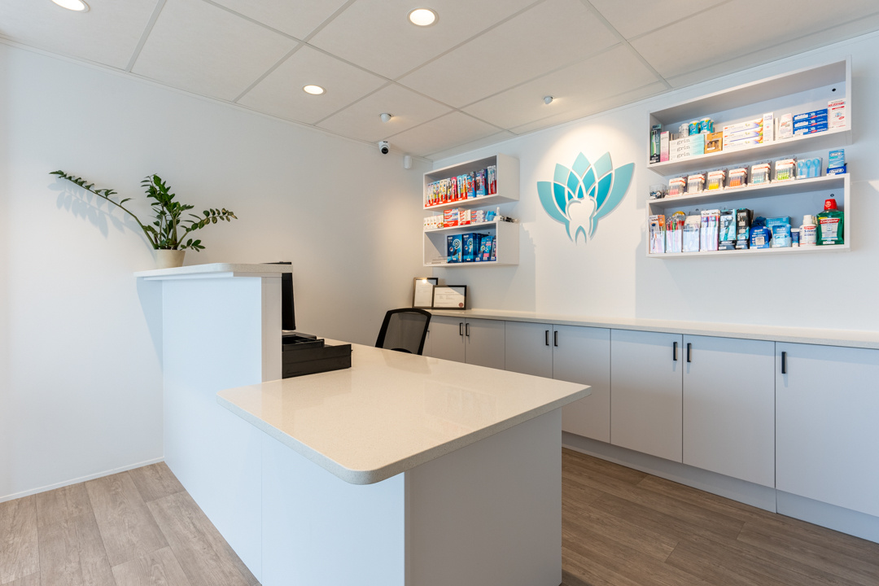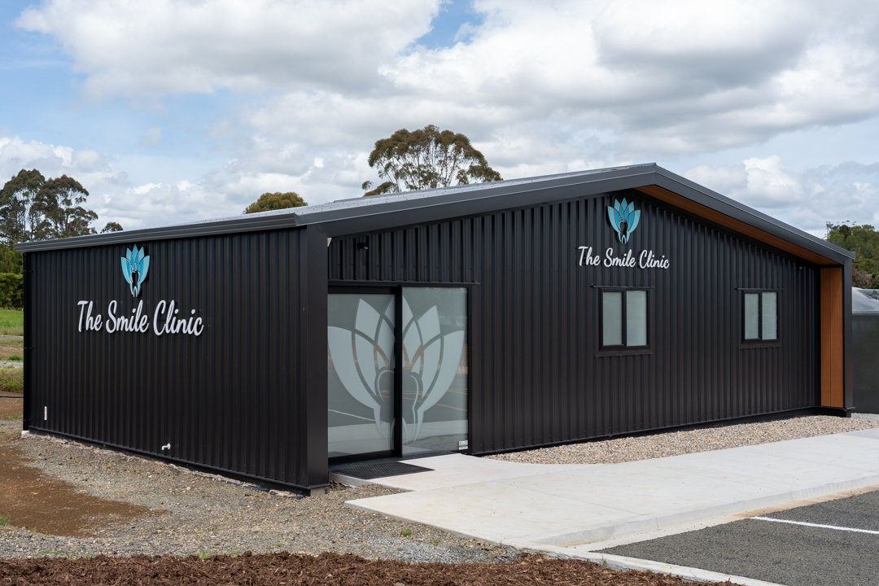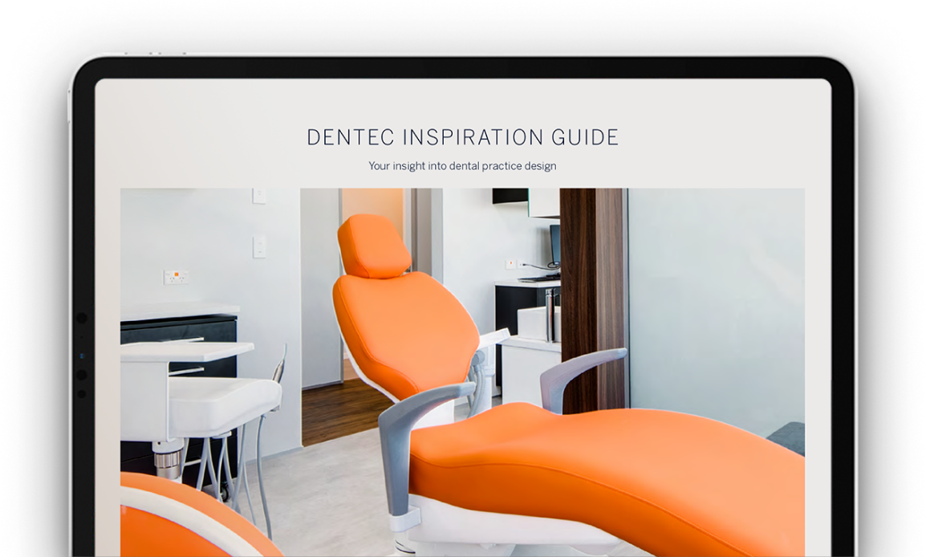The Smile Clinic
Kerikeri
2 chairs
84m²
June 2024
Overview
The Smile Clinic, based in Kerikeri, reached out to Dentec after initially wanting to start this project and manage the build themselves.
As the start date of this dental clinic project drew nearer, Dentec was contacted and asked to take over the management of the build, to allow them to focus on the business. Dentec stepped in promptly to ensure the fitout started and progressed on schedule, by managing everything from the base build through to the final handover.
This colourful design features 2 dental chairs, as well as a new reception area, a waiting room, a staff room, a sterilisation room, an OPG room, and a plant room.
The Challenge
Dentec was contracted to complete the fitout design and then hand over the project management back to The Smile Clinic. However, as the start date drew nearer, they requested Dentec to take over the management of the build as well as the design, so they could focus on the business.
When Dentec received the go-ahead, not long after the initial conversation, the design started soon after, ensuring it all started and progressed as scheduled.
Dentec was involved right from the start, managing the project and collaborating with the builder to ensure all the slab services were prepared before starting.


The Solution
By stepping in at a critical moment, Dentec was able to complete this fitout and ensure the entire project remained on schedule. Dentec said it was rewarding to see The Smile Clinic's vision brought to life, as the design had been created prior to the build.
By managing the base build, slab services, and fitout, Dentec streamlined the process and reduced costs for The Smile Clinic. This proactive approach allowed them to focus on running their business, knowing the build was in capable hands.
The outcome is a high-quality, functional clinic, featuring two treatment rooms along with a reception, waiting room, staff room, sterilisation room, OPG room, and plant room.

The Details
Spaces worked on
- Reception
- Waiting room
- OPG room
- Office
- 2 surgery rooms
- Sterilisation room
- Plant room
- Lab
- Staff room
Dentec Services
- On-site consultations
- Interior design
- Floor planning
- Project management
- Interior fitout construction
- Building consent
Scope of project
- Fire alarms
- Demolition and construction
- Plumbing and electrical
- Cabinetry
- Dental services
- Signage
- Data and lighting
- Air conditioning and mechanical ventilation (HVAC)
- Flooring
