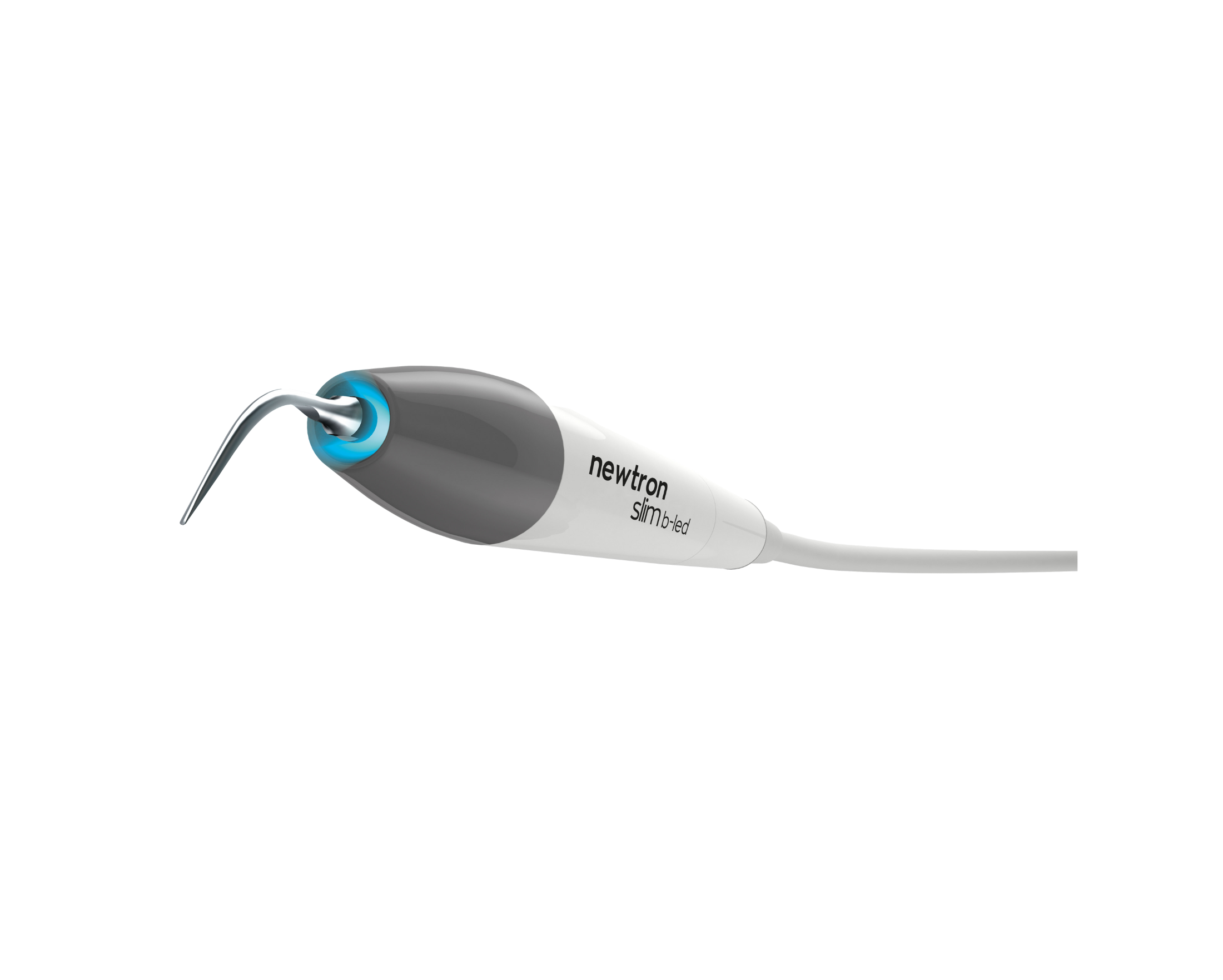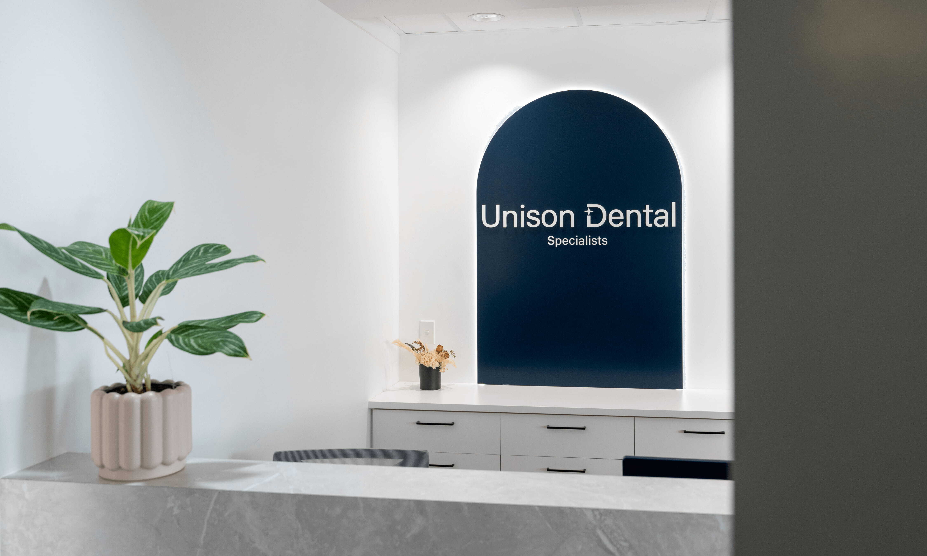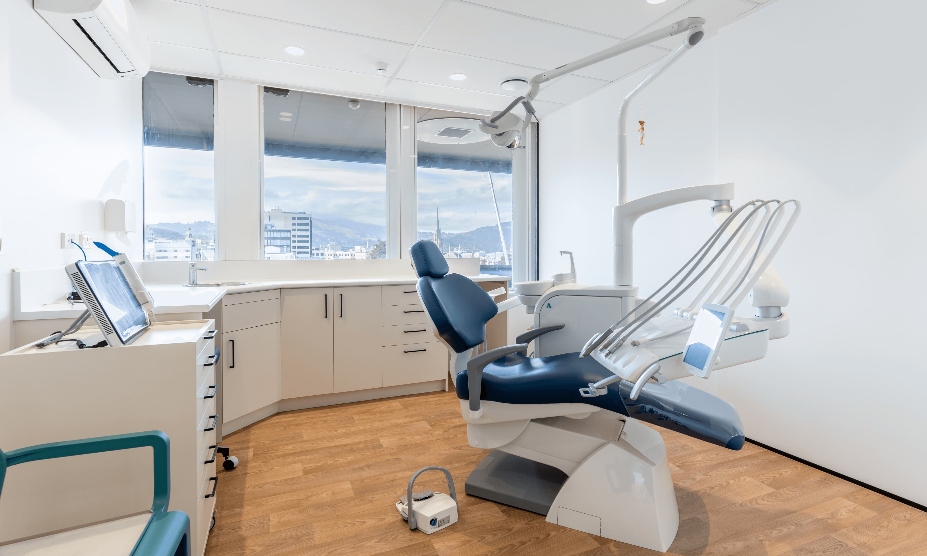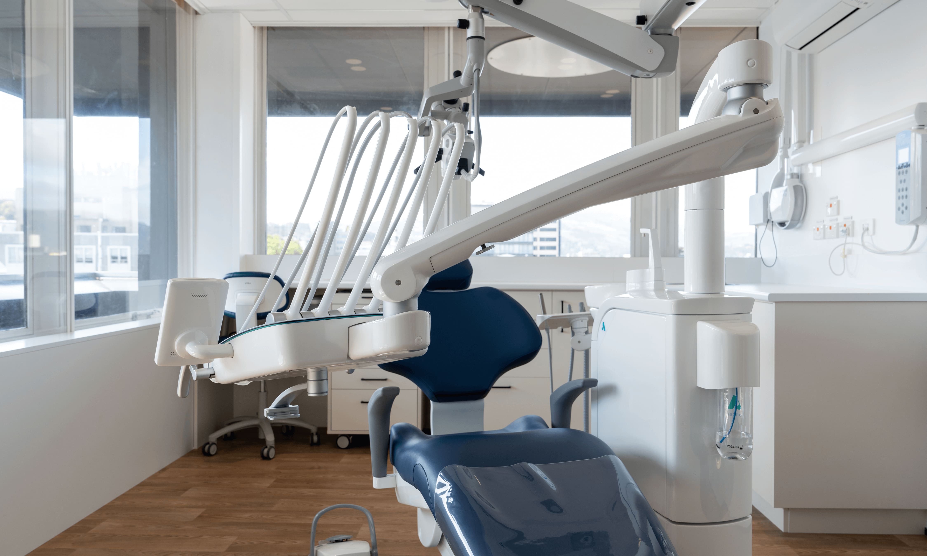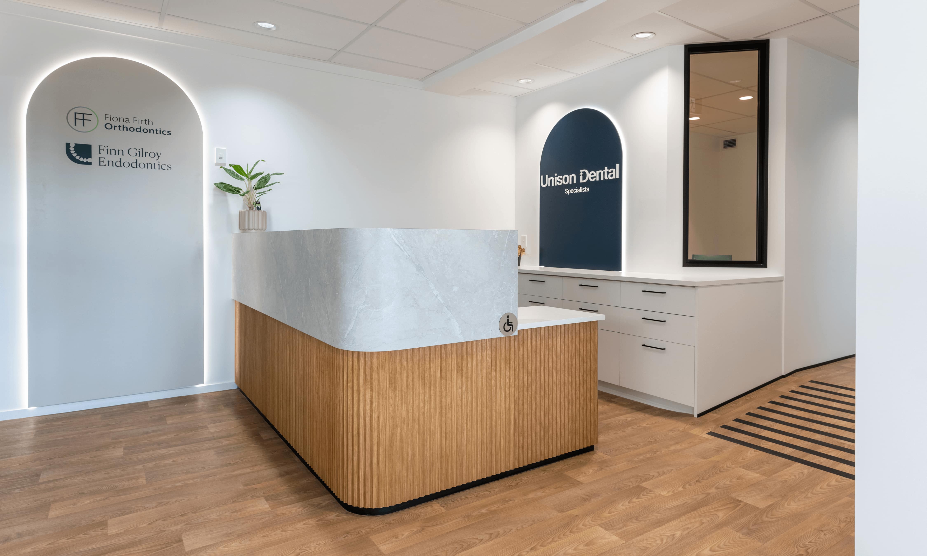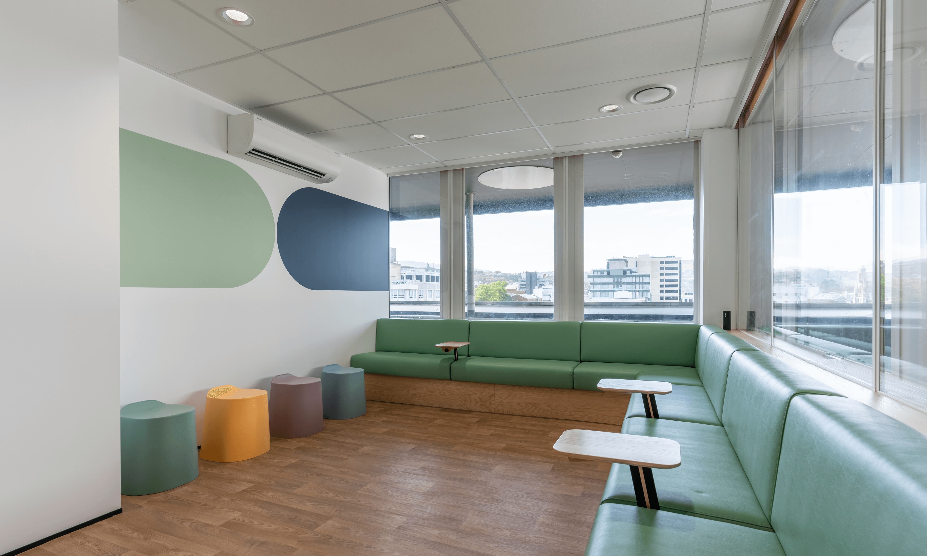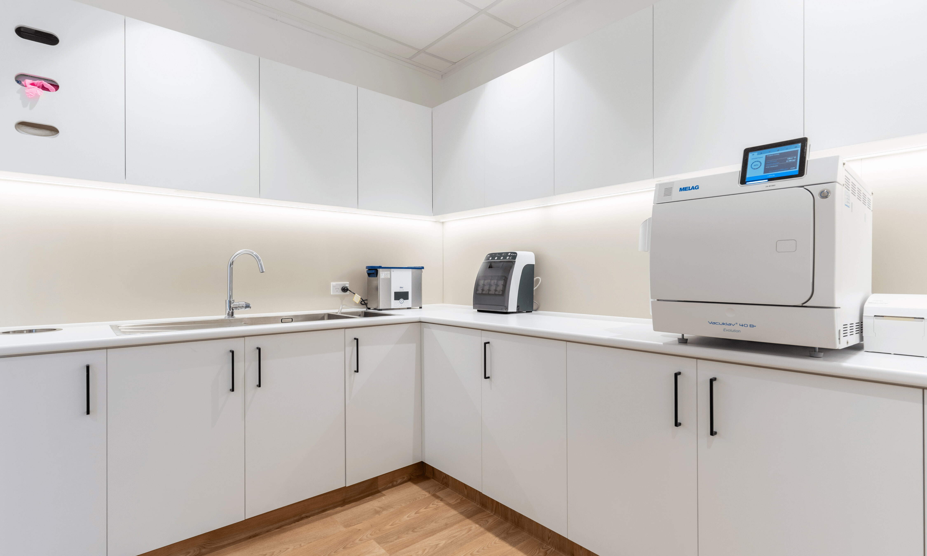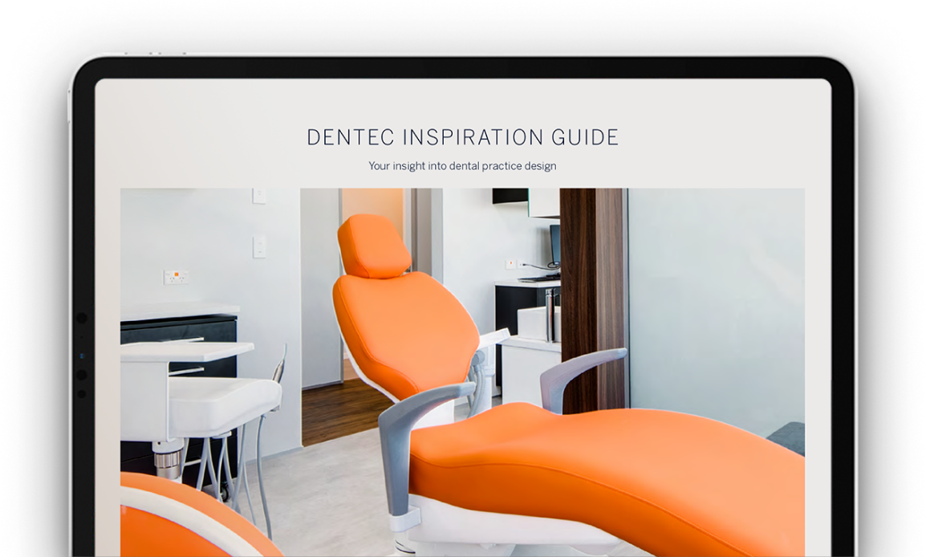Unison Dental
Dunedin Central
4 chairs
198m²
October 2024
Overview
When Dr Finn Gilroy and Dr Fiona Firth decided to start a Unison Dental, they considered several sites. With our expert recommendations, they chose a 9th-floor site with a balcony around the perimeter.
Despite challenges with accessibility and limited ceiling heights, our team is proud of how the fitout turned out. Read on for more on these challenges and the solutions we delivered.
The Challenge
At the beginning of this project, Unison Dental had several sites to choose from. Our specialists assessed all the sites, completing consent and plans for each. Several of the sites were unsuitable or the landlords did not want a full renovation. Based on our recommendations, the client chose a site with a well-positioned balcony.
One major problem for this project was transporting the construction materials to level 9 of the building. Additionally, the ceiling of the floor below was solid, meaning we could not penetrate through the floor to run service lines. Instead, we had to build a raised floor throughout the clinic areas, reducing the ceiling height and making the space feel smaller.
Being a specialist practice, our clients also needed a microscope installed in one of the surgeries. This required careful consideration to reduce vibrations from the building to the microscope itself.


The Solution
To transport all the construction materials to the 9th floor of the building, our team closed the street at 3 am to lift them through the balcony. This timing reduced disruptions and the balcony made it easier to access the site.
All the waste was pumped up to the nearest waste services connection through the ceiling cavity. The structure was fully considered for this technical use. To counteract the cramped feeling of the raised floor, we used glass partitions to make the space feel light and airy. For the microscope, we installed a fully engineered steel structure to mount it on, eliminating the risk of vibrations.

The Details
Spaces worked on
- Reception
- Waiting room
- Office
- Consult room
- CBCT room
- 4 surgery rooms
- Sterilisation room
- Plant room
- Lab
- Staff room
Dentec Services
- On-site consultations
- Interior design
- Floor planning
- Project management
- Interior fitout construction
- Equipment supply
- Building consent
Scope of project
- Fire alarms
- Demolition and construction
- Plumbing and electrical
- Data and lighting
- Air conditioning and mechanical ventilation (HVAC)
- Flooring
Equipment Supplied by Dentec
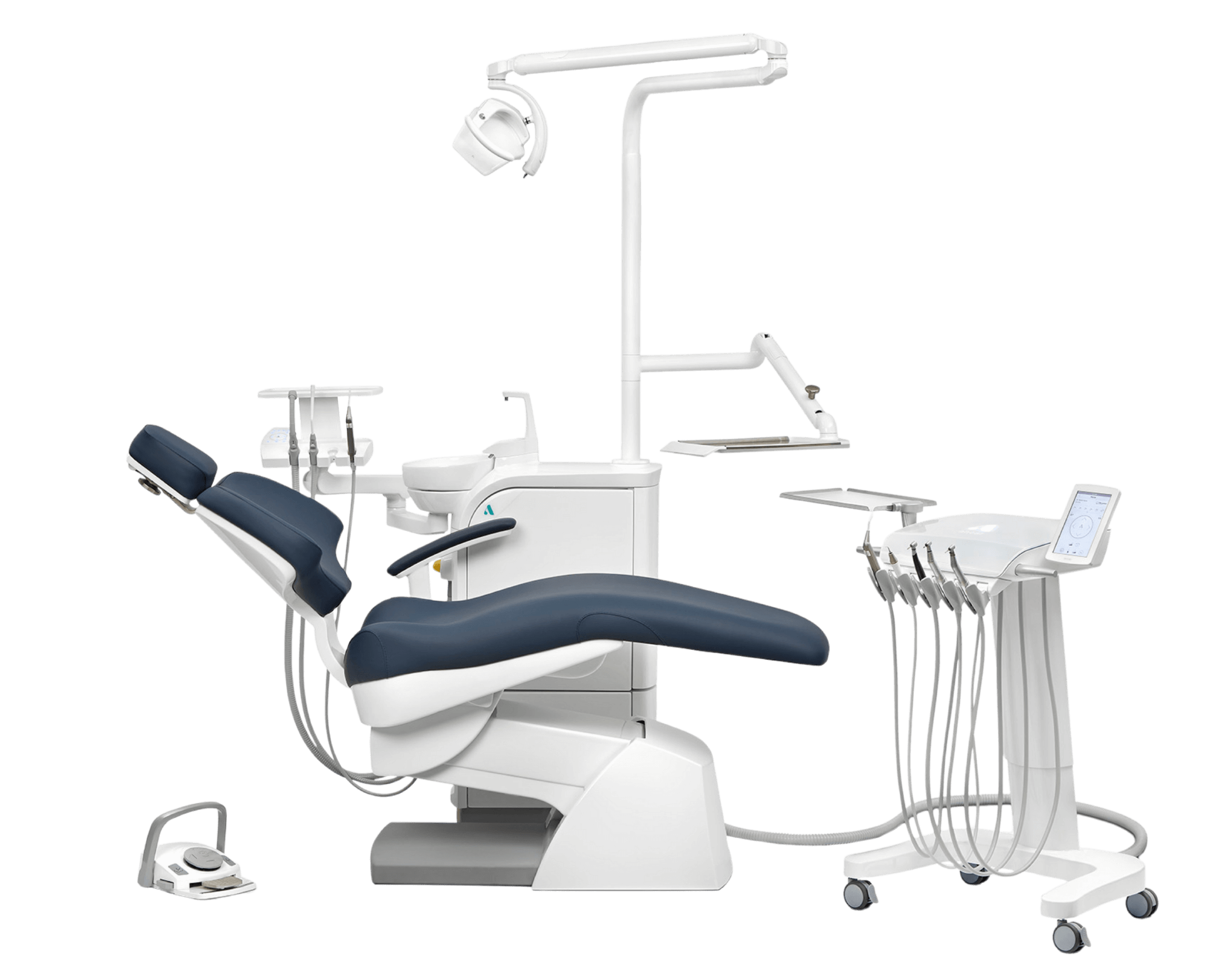
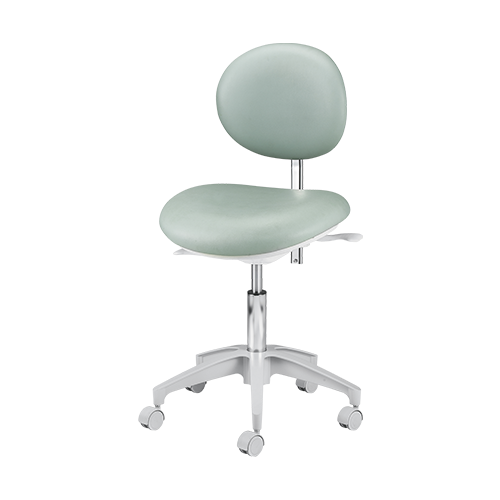
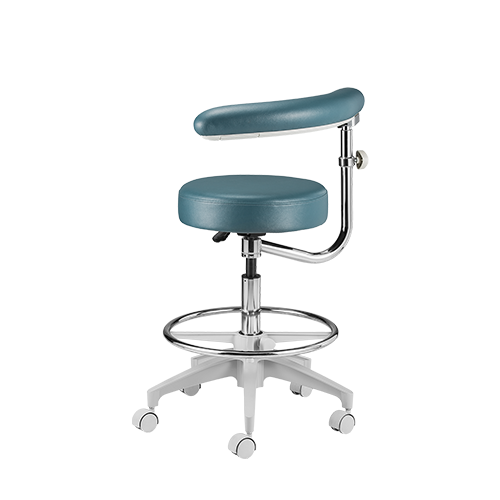
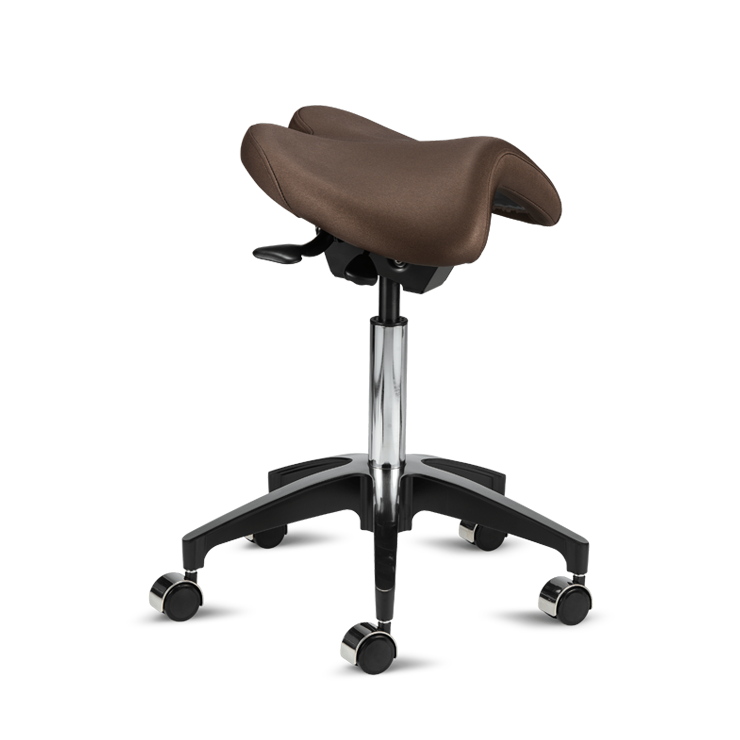
%20alternate%20image%20(1).png)
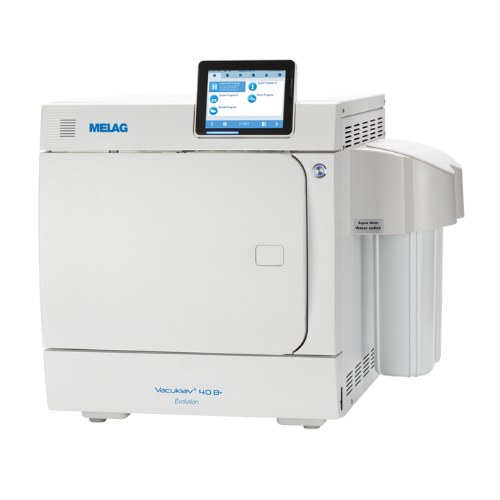
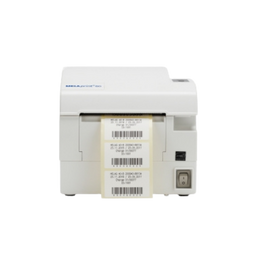
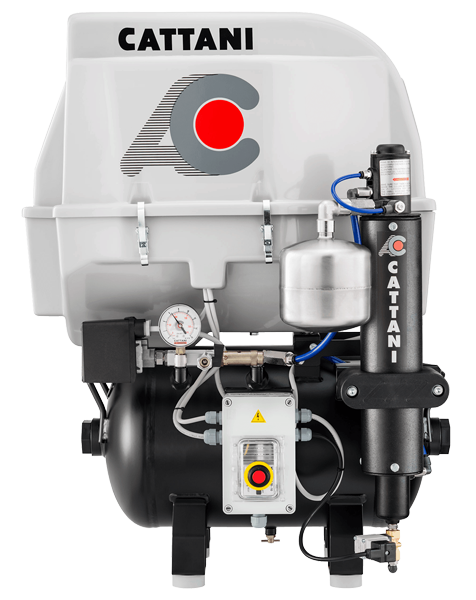
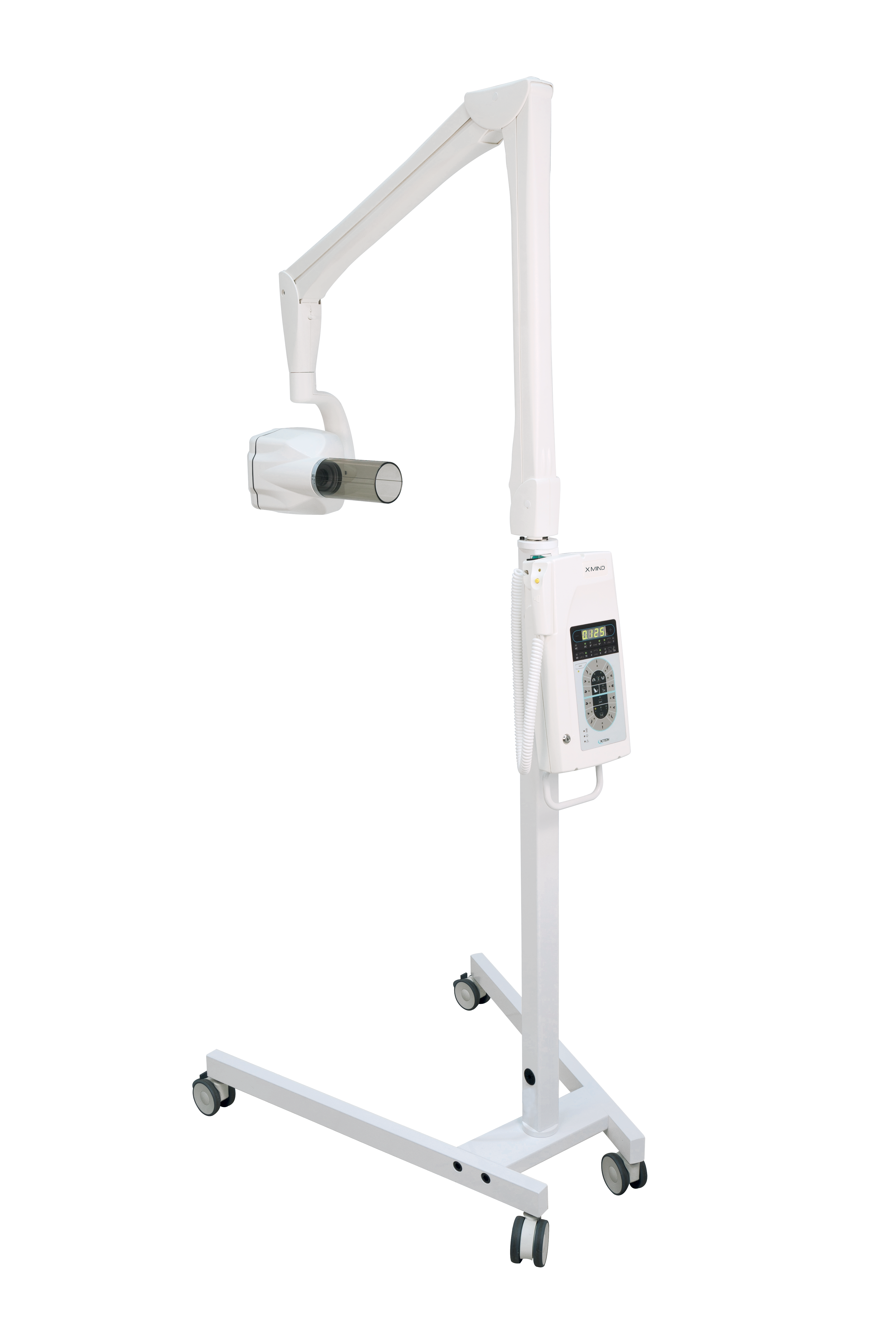
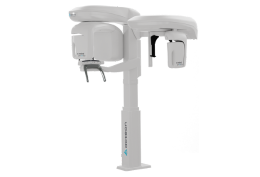
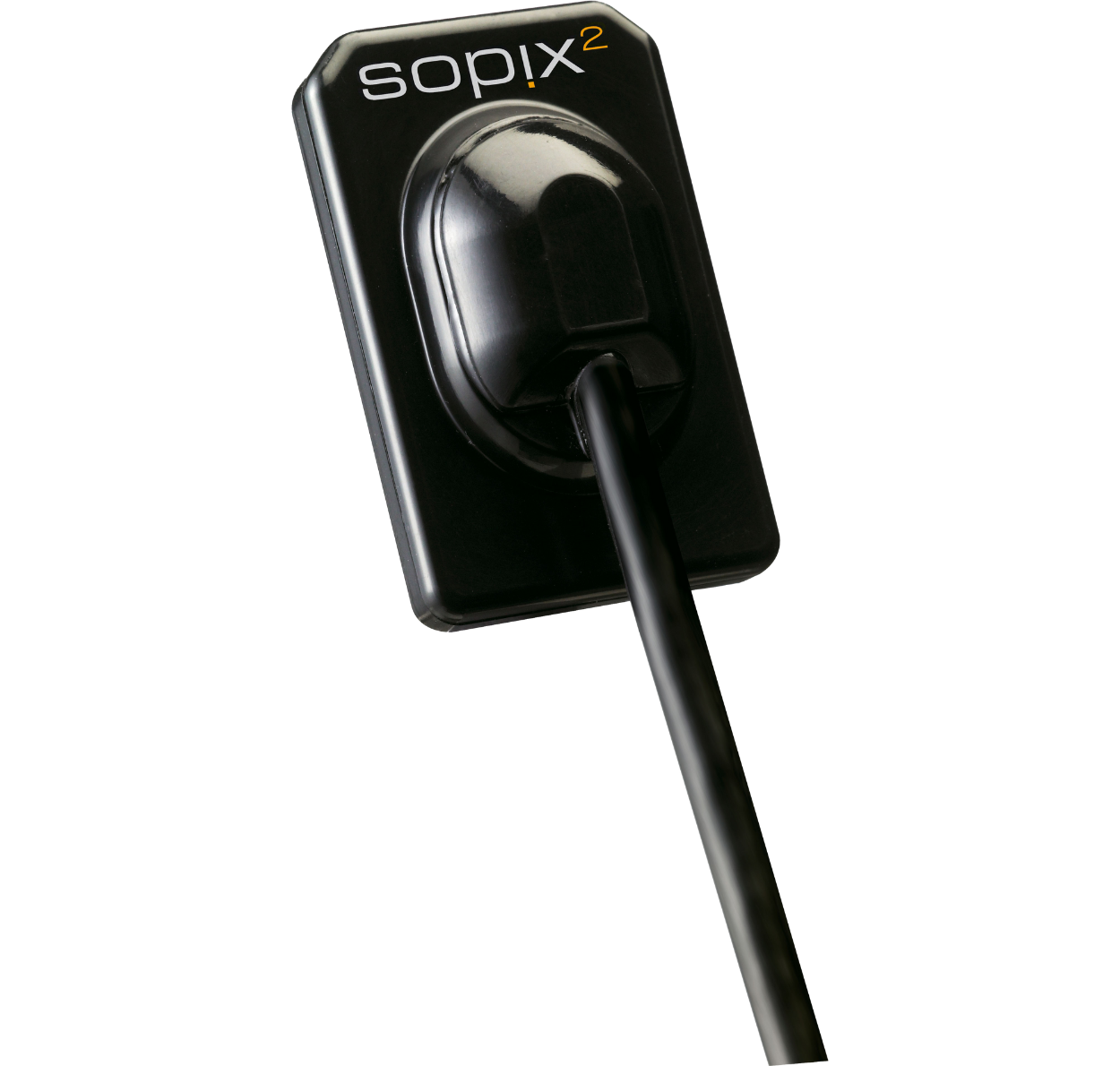
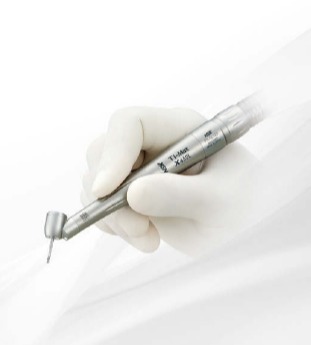
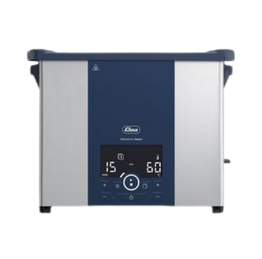
.png)
.png)
